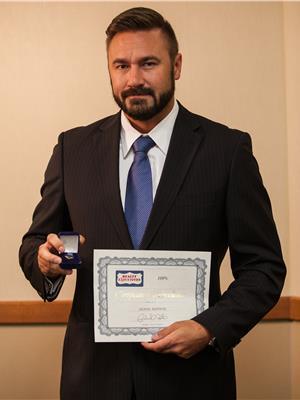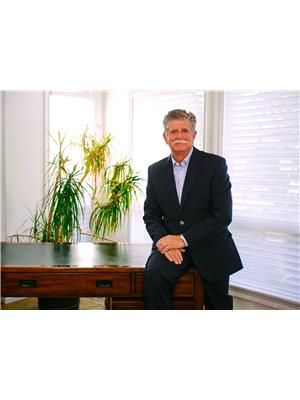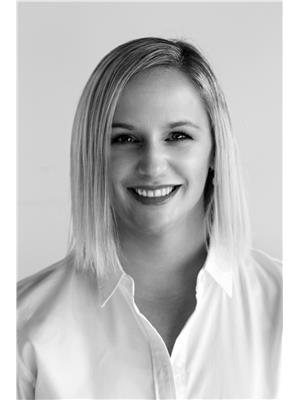5503 90 Av Nw, Edmonton
- Bedrooms: 4
- Bathrooms: 2
- Living area: 101.04 square meters
- Type: Residential
- Added: 4 days ago
- Updated: 2 days ago
- Last Checked: 4 hours ago
This SOLID original owner starter home is perfect for first time home buyer or investor! PRIDE OF OWNERSHIP ! Located in the family friendly community of Kenilworth! Main floor features, spacious living room with hardwood under carpet, large eat-in kitchen, large primary bedroom with hardwood, two more good sized bedrooms and 3 pc bath. Fully finished basement includes, huge rec room with roughed in dry bar, stone feature wall, cedar insert in ceiling,4th bedroom, huge laundry room, 3 pc bath and cold storage room under stairs. Upgrades over the years include, furnace & air conditioner 2014, hot water tank 2018, hunter douglas blinds 2017, shingles on house 2014, new front step 2014, new front and back doors 2015. new windows 2020. Large fenced private yard with concrete patio, double detached garage, fence built on concrete retaining wall with steel posts, shed and 2 car parking on driveway. (id:1945)
powered by

Property Details
- Heating: Forced air
- Stories: 1
- Year Built: 1963
- Structure Type: House
- Architectural Style: Bungalow
Interior Features
- Basement: Finished, Full
- Appliances: Washer, Refrigerator, Stove, Dryer, Hood Fan, Storage Shed, Window Coverings
- Living Area: 101.04
- Bedrooms Total: 4
Exterior & Lot Features
- Lot Features: Lane, No Animal Home, No Smoking Home
- Lot Size Units: square meters
- Parking Total: 4
- Parking Features: Detached Garage
- Lot Size Dimensions: 490.39
Location & Community
- Common Interest: Freehold
Tax & Legal Information
- Parcel Number: ZZ999999999
Room Dimensions
This listing content provided by REALTOR.ca has
been licensed by REALTOR®
members of The Canadian Real Estate Association
members of The Canadian Real Estate Association
















