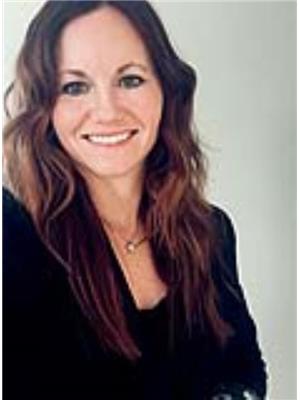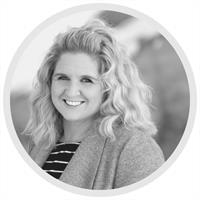26 Rivercrest Common, Cochrane
- Bedrooms: 3
- Bathrooms: 3
- Living area: 1400 square feet
- MLS®: a2152517
- Type: Duplex
- Added: 43 days ago
- Updated: 10 hours ago
- Last Checked: 2 hours ago
**New Price** Must see home located in the heart of Cochrane. This charming 2-storey attached home, perfect for downsizers or families, with 3 bedrooms and 2.5 bathrooms. Built by Kingsmith Builders in 2021, the home features an open-plan main floor with a functional kitchen that includes 42” soft-close white shaker style cabinets, black quartz countertops, an undermount double sink, and two-toned cabinetry on the kitchen island. The upgraded stainless steel appliances, including a French door fridge with water and ice, and stylish light fixtures add contemporary flair. The island provides extra storage and seating.The main floor boasts luxury vinyl plank flooring, while the stairs and bedrooms have upgraded carpet, and the upper bathrooms feature ceramic tile floors and tiled tub/shower enclosures.The Primary bedroom offers custom pleated black out blinds. The home offers security screen doors offering cross ventilation from the front to the back of the home. The laundry/mud room leads to a private deck and backyard, with substantial landscaping already done, leaving room for personal touches. The eco-friendly front yard features dry-scaping and perennial plantings. The deep lot provides ample yard space between the home and the oversized 24’x24’ 2-car garage with a skylight over the workshop area.The upper level includes a primary retreat with space for a king-sized bed, a walk-in closet, and a 3-piece ensuite with a walk-in shower. Two additional bedrooms and a 4-piece bathroom complete the upper level. All bathrooms feature black quartz countertops with undermount sinks, soft-close cabinets, and elongated toilets with soft close seats.Located in the family-friendly neighborhood of Rivercrest, the home is close to Bow Valley High School and a block away from the upcoming K-8 school. Rivercrest offers convenient access to central Cochrane via Highway 22 and James Walker Trail, and is minutes from SLS Sports Centre, the summer Farmer’s Market, and The Quarry fo r shopping. Enjoy nearby nature with walking and biking paths to the Bow River. This beautiful home is a must see! (id:1945)
powered by

Property Details
- Cooling: None
- Heating: Forced air, Natural gas
- Stories: 2
- Year Built: 2021
- Structure Type: Duplex
- Exterior Features: Vinyl siding
- Foundation Details: Poured Concrete
Interior Features
- Basement: Unfinished, Full
- Flooring: Carpeted, Vinyl Plank
- Appliances: Refrigerator, Dishwasher, Stove, Microwave Range Hood Combo, Garage door opener, Washer & Dryer
- Living Area: 1400
- Bedrooms Total: 3
- Bathrooms Partial: 1
- Above Grade Finished Area: 1400
- Above Grade Finished Area Units: square feet
Exterior & Lot Features
- Lot Features: Back lane, No Animal Home, No Smoking Home
- Lot Size Units: square feet
- Parking Total: 2
- Parking Features: Detached Garage
- Lot Size Dimensions: 2759.00
Location & Community
- Common Interest: Freehold
- Subdivision Name: Rivercrest
Tax & Legal Information
- Tax Lot: 43
- Tax Year: 2024
- Tax Block: 1
- Parcel Number: 0038294253
- Tax Annual Amount: 2773
- Zoning Description: R-MX
Room Dimensions

This listing content provided by REALTOR.ca has
been licensed by REALTOR®
members of The Canadian Real Estate Association
members of The Canadian Real Estate Association
Nearby Listings Stat
Active listings
40
Min Price
$472,316
Max Price
$1,124,900
Avg Price
$706,335
Days on Market
47 days
Sold listings
23
Min Sold Price
$434,900
Max Sold Price
$899,000
Avg Sold Price
$590,235
Days until Sold
42 days

















