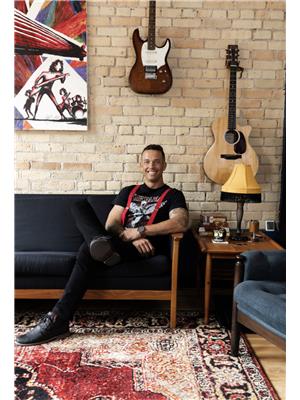990 Manhattan Avenue N, Winnipeg
- Bedrooms: 4
- Bathrooms: 2
- Living area: 1024 square feet
- Type: Residential
- Added: 3 days ago
- Updated: 2 days ago
- Last Checked: 4 hours ago
3B//Winnipeg/Showings Start Now | Open House Sat/Sun 21st and 22nd - 12-2pm | Offers Sept 24th Eve| Step inside the beauty of this contemporary transformed bungalow in the East of Winnipeg. The main floor perfectly blends comfort, functionality and style. Here you will find new luxury plank flooring that adds warmth and continuity to each room. A breath taking penny round back-spash compliments the modernized design of the kitchen. New windows throughout the main floor fill the home with natural light, creating serene spaces to unwind and relax. The living room, with its soft neutral tones and stylish finishes, offers a cozy yet simple retreat, ready for both relaxing and hosting intimate gatherings. With two renovated bathrooms and built in set shelving allows plenty of space for storage. Heading downstairs, the fully finished basement doubles the homes living space offering endless possibilities for recreation, relaxation and utility. Don't miss your opportunity on this turn key one of a kind homes in this area. (id:1945)
powered by

Property Details
- Cooling: Central air conditioning
- Heating: Forced air, Natural gas
- Year Built: 1956
- Structure Type: House
- Architectural Style: Bungalow
Interior Features
- Flooring: Vinyl
- Appliances: Washer, Refrigerator, Dishwasher, Stove, Dryer
- Living Area: 1024
- Bedrooms Total: 4
Exterior & Lot Features
- Lot Features: Back lane, Exterior Walls- 2x6", No Smoking Home, No Pet Home, Sump Pump
- Water Source: Municipal water
- Parking Features: Detached Garage, Parking Pad
- Road Surface Type: Paved road
Location & Community
- Common Interest: Freehold
- Street Dir Suffix: North
Utilities & Systems
- Sewer: Municipal sewage system
Tax & Legal Information
- Tax Year: 2024
- Tax Annual Amount: 3383.1
Additional Features
- Security Features: Smoke Detectors
Room Dimensions
This listing content provided by REALTOR.ca has
been licensed by REALTOR®
members of The Canadian Real Estate Association
members of The Canadian Real Estate Association

















