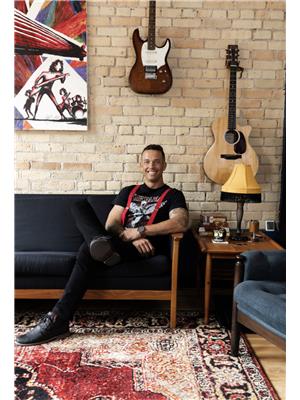76 Raber Road, Winnipeg
- Bedrooms: 3
- Bathrooms: 2
- Living area: 896 square feet
- Type: Residential
- Added: 8 days ago
- Updated: 2 days ago
- Last Checked: 4 hours ago
4J//Winnipeg/S/S now, Offers to be presented Monday September 16th Evening.Welcome to 76 Raber Road! This beautiful 896 square foot bungalow is a fantastic opportunity to live in a turn key home in a nice area at an affordable price! Perfect for first time home buyers, small families, or investors! Home Features: Two spacious main floor bedrooms, modern finishings throughout, Fully finished basement with rec room + 3 pc bath, low maintenance yard with newly finished concrete work, H/E Furnace, Central A/C, and so much more. Walking distance from many schools, playgrounds, public transportation and shopping. Don't miss out on this one! Book your showing today! (id:1945)
powered by

Property Details
- Cooling: Central air conditioning
- Heating: Forced air, High-Efficiency Furnace, Natural gas
- Year Built: 1977
- Structure Type: House
- Architectural Style: Bungalow
Interior Features
- Flooring: Tile, Laminate, Wall-to-wall carpet
- Appliances: Washer, Refrigerator, Stove, Dryer, Microwave, Blinds, Window Coverings
- Living Area: 896
- Bedrooms Total: 3
- Fireplaces Total: 1
- Fireplace Features: Wood, Brick Facing
Exterior & Lot Features
- View: Lake view
- Lot Features: Low maintenance yard, Back lane
- Water Source: Municipal water
- Parking Features: None, Rear
- Lot Size Dimensions: 32 x 106
Location & Community
- Common Interest: Freehold
Utilities & Systems
- Sewer: Municipal sewage system
Tax & Legal Information
- Tax Year: 2024
- Tax Annual Amount: 3485.98
Room Dimensions
This listing content provided by REALTOR.ca has
been licensed by REALTOR®
members of The Canadian Real Estate Association
members of The Canadian Real Estate Association

















