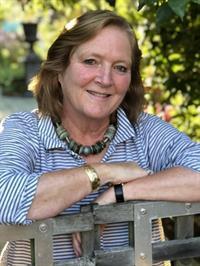10 810 Chestnut St, Qualicum Beach
- Bedrooms: 2
- Bathrooms: 2
- Living area: 1665 square feet
- Type: Townhouse
- Added: 2 days ago
- Updated: 1 days ago
- Last Checked: 4 hours ago
This patio home features an open floor plan and a host of upgrades since 2015. New fireplace, heated ceramic tile floors, a sun tunnel, hot water tank (2024). Windows (2023), interior has been freshly painted. The kitchen boasts newer appliances, granite counters, updated sink and taps(2022). The laundry room has been enlarged to accommodate larger appliances. The master ensuite is fully renovated with a tall dual flush toilet, double walk-in shower, & granite countertops. The second bedroom allows access to the main bathroom, which also has a high-efficiency dual flush toilet. Additional R40 insulation in the attic for energy efficiency. The east-facing patio with awning overlooks a nicely landscaped yard adjacent to a walking trails leading to Qualicum Beach village. This 55+ strata allows one small pet and free RV parking. A larger single-car garage has an extra opening window, sink, & cabinets for storage. This home is an excellent choice for those seeking a lock-and-go lifestyle. (id:1945)
powered by

Show More Details and Features
Property DetailsKey information about 10 810 Chestnut St
Interior FeaturesDiscover the interior design and amenities
Exterior & Lot FeaturesLearn about the exterior and lot specifics of 10 810 Chestnut St
Location & CommunityUnderstand the neighborhood and community
Business & Leasing InformationCheck business and leasing options available at 10 810 Chestnut St
Property Management & AssociationFind out management and association details
Utilities & SystemsReview utilities and system installations
Tax & Legal InformationGet tax and legal details applicable to 10 810 Chestnut St
Additional FeaturesExplore extra features and benefits
Room Dimensions

This listing content provided by REALTOR.ca has
been licensed by REALTOR®
members of The Canadian Real Estate Association
members of The Canadian Real Estate Association
Nearby Listings Stat
Nearby Places
Additional Information about 10 810 Chestnut St

















