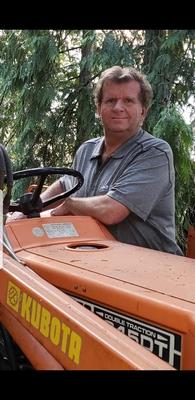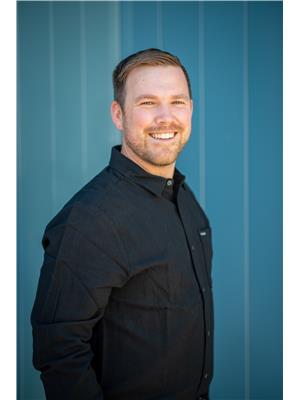160 Overlook Place Lot 12, Vernon
- Bedrooms: 4
- Bathrooms: 3
- Living area: 2908 square feet
- MLS®: 10319600
- Type: Residential
- Added: 53 days ago
- Updated: 53 days ago
- Last Checked: 6 hours ago
Custom built rancher with walkout basement offers stunning valley views. Situated on 3.53 acres with room for horses, garden area (5 fruit trees on property), RV parking and your toys. Conveniently located 10 minutes from Vernon this home features recent updates: 2 heat pumps with 10 year parts & labor transferable warranty, 5 wall heat/air exchangers. In addition the home has installed a central air exchanger ventilation system. Bathrooms remodeled, hardwood & tile main floor flooring, stainless steel appliances, granite counter tops, Terracotta cement roofing tiles. The basement offers a 1 bedroom in-law suite with separate washer/dryer, recent flooring, walk out to covered patio. (id:1945)
powered by

Property Details
- Roof: Tile, Unknown
- Cooling: Wall unit, Heat Pump
- Heating: Heat Pump, In Floor Heating, See remarks
- Stories: 1
- Year Built: 1989
- Structure Type: House
- Architectural Style: Ranch
Interior Features
- Appliances: Refrigerator, Dishwasher, Range, Dryer, Washer & Dryer, Washer/Dryer Stack-Up
- Living Area: 2908
- Bedrooms Total: 4
- Bathrooms Partial: 1
Exterior & Lot Features
- Lot Features: Balcony
- Water Source: Municipal water
- Lot Size Units: acres
- Parking Total: 2
- Parking Features: Attached Garage, RV, See Remarks
- Lot Size Dimensions: 3.53
Location & Community
- Common Interest: Freehold
- Community Features: Pets Allowed
Utilities & Systems
- Sewer: Septic tank
Tax & Legal Information
- Zoning: Unknown
- Parcel Number: 004-126-564
- Tax Annual Amount: 5776.61
Room Dimensions

This listing content provided by REALTOR.ca has
been licensed by REALTOR®
members of The Canadian Real Estate Association
members of The Canadian Real Estate Association
Nearby Listings Stat
Active listings
7
Min Price
$685,000
Max Price
$1,975,000
Avg Price
$1,277,142
Days on Market
104 days
Sold listings
1
Min Sold Price
$1,289,000
Max Sold Price
$1,289,000
Avg Sold Price
$1,289,000
Days until Sold
38 days

















