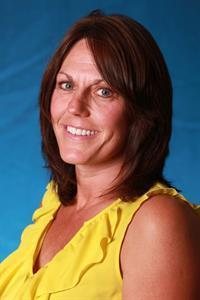312 136 A Sandpiper Road, Fort Mcmurray
- Bedrooms: 2
- Bathrooms: 2
- Living area: 1091 square feet
- Type: Apartment
- Added: 150 days ago
- Updated: 32 days ago
- Last Checked: 7 hours ago
Welcome to the Peaks, this 2 Bedroom 2 Full Bathroom condo with Modern amenities. Say hello to your new home. This 2 bedroom condo boasts 2 full bathrooms, the open concept living & Dining area is flooded with Natural light, creating a warm & inviting atmosphere. Access to the private Balcony off the Living room the modern Kitchen features 4 appliances, breakfast bar sit up area, ample cabinet & counter space, this Kitchen is perfect for both casual meals & Entertaining. The spacious Primary suite includes a large walk through closet & Full Ensuite. The additional bedroom is generously sized with easy access also to a full 4 pcs full bathroom & walk through closet for your private access to the bathroom. Enjoy the convenience of a dedicated in-suite Laundry with Stackable washer & dryer & storage area. Step out to your private Balcony with a gas line for your BBQ to enjoy the summer months or to just unwind after a long day. Building amenities include a fitness center, Under ground parking with a car wash bay . Kids play park , this unit comes with 1 underground heated parking stall W/Storage in the secure underground garage. Immediate possession available . Conveniently located steps away from Bussing , Shopping, Restaurants, Entertainment & Walking Trails . Don't miss out on this opportunity to own a place to call your own .call today for your personal showing (id:1945)
powered by

Property DetailsKey information about 312 136 A Sandpiper Road
Interior FeaturesDiscover the interior design and amenities
Exterior & Lot FeaturesLearn about the exterior and lot specifics of 312 136 A Sandpiper Road
Location & CommunityUnderstand the neighborhood and community
Property Management & AssociationFind out management and association details
Utilities & SystemsReview utilities and system installations
Tax & Legal InformationGet tax and legal details applicable to 312 136 A Sandpiper Road
Room Dimensions

This listing content provided by REALTOR.ca
has
been licensed by REALTOR®
members of The Canadian Real Estate Association
members of The Canadian Real Estate Association
Nearby Listings Stat
Active listings
50
Min Price
$99,888
Max Price
$465,400
Avg Price
$261,583
Days on Market
65 days
Sold listings
19
Min Sold Price
$119,900
Max Sold Price
$465,000
Avg Sold Price
$280,436
Days until Sold
112 days














