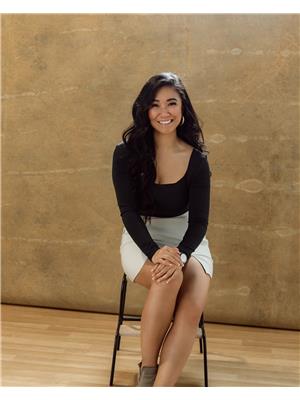1219 7901 King Street, Fort Mcmurray
- Bedrooms: 1
- Bathrooms: 1
- Living area: 524 square feet
- Type: Apartment
- Added: 16 days ago
- Updated: 15 days ago
- Last Checked: 5 hours ago
Welcome to 7901 KING STREET. Built in 2012 this property boasts 1 bedroom, 1 Bathroom, a spacious living room, and an open concept modern kitchen that includes ample counter (quartz) and cabinet space including a kitchen Island. This apartment also offers in suite laundry/storage room, a balcony, underground heated parking, access to communal main floor gym, and much more. Call now to book your personal showing. (id:1945)
powered by

Property DetailsKey information about 1219 7901 King Street
Interior FeaturesDiscover the interior design and amenities
Exterior & Lot FeaturesLearn about the exterior and lot specifics of 1219 7901 King Street
Location & CommunityUnderstand the neighborhood and community
Property Management & AssociationFind out management and association details
Tax & Legal InformationGet tax and legal details applicable to 1219 7901 King Street
Room Dimensions

This listing content provided by REALTOR.ca
has
been licensed by REALTOR®
members of The Canadian Real Estate Association
members of The Canadian Real Estate Association
Nearby Listings Stat
Active listings
15
Min Price
$57,500
Max Price
$319,900
Avg Price
$135,127
Days on Market
40 days
Sold listings
3
Min Sold Price
$40,000
Max Sold Price
$164,900
Avg Sold Price
$84,300
Days until Sold
80 days
















