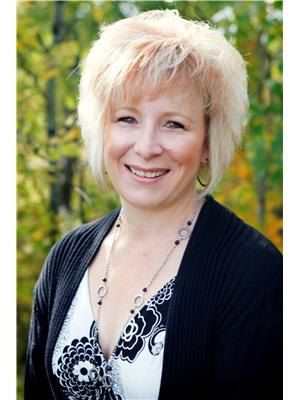455 Queen Charlotte Drive Se, Calgary
- Bedrooms: 3
- Bathrooms: 2
- Living area: 1546 square feet
- Type: Residential
- Added: 59 days ago
- Updated: 12 days ago
- Last Checked: 23 hours ago
Welcome to this charming and spacious bungalow in the highly sought-after community of Queensland! This well appointed home is situated on a large pie-shaped lot with West facing backyard and gorgeous landscaping that creates a serene and private oasis. Perfect for families and outdoor enthusiasts alike, the property features a double detached garage with an extra-high ceiling and garage door, as well as a gated double parking pad spacious enough for an RV, boat, or recreational toys. Conveniently, both back onto a paved lane. The exterior is finished with beautiful stone veneer siding, vinyl windows, and asphalt shingles that complement this home's already impressive curb appeal. Inside, the main level boasts hardwood and tile flooring throughout, and a comfortable living area with large windows that flood the space with natural light. The cozy fireplace adds warmth and ambiance. The kitchen is well-equipped with stainless steel appliances, a gas stove, granite countertops, ample cabinet space, and a stylish tile backsplash. Adjacent to the kitchen, you'll find a delightful sunroom with a wood stove that opens onto the back deck, perfect for year-round enjoyment. The dining area is conveniently located next to the kitchen, making family meals and entertaining a breeze. This level also includes a luxurious 3-piece bathroom with a relaxing swirl tub, a spacious primary bedroom with a den space and walk-in closet, and two additional bedrooms. The finished basement is ideal for entertaining and offers additional living space, including a rec room with a fireplace and wet bar, a 3-piece bathroom, plenty of storage space, and a large laundry area with a sink and lots of cabinetry. Step outside to discover beautifully landscaped grounds featuring stone patios, walkways, a gazebo, a large storage shed with two sections, and wiring for a hot tub. The front and back yards are lush with trees and shrubs, providing a tranquil retreat and a gardener's dream. Queensland is a vib rant community with plenty of amenities. Enjoy nearby parks, top rated schools, shopping centers, and easy access to major roadways. Fish Creek Provincial Park is just a short drive away, offering endless opportunities for outdoor recreation. This long term owner bungalow has been lovingly cared for and is ready for your personal updates. Don’t miss out on this exceptional opportunity in one of SE Calgary's most desirable neighborhoods. (id:1945)
powered by

Property Details
- Cooling: None
- Heating: Forced air, Natural gas
- Stories: 1
- Year Built: 1974
- Structure Type: House
- Exterior Features: Stone, Vinyl siding
- Foundation Details: Poured Concrete
- Architectural Style: Bungalow
- Construction Materials: Wood frame
Interior Features
- Basement: Finished, Full
- Flooring: Tile, Hardwood
- Appliances: Washer, Refrigerator, Gas stove(s), Dishwasher, Dryer, Freezer, Microwave Range Hood Combo, Window Coverings
- Living Area: 1546
- Bedrooms Total: 3
- Fireplaces Total: 3
- Above Grade Finished Area: 1546
- Above Grade Finished Area Units: square feet
Exterior & Lot Features
- Lot Features: Back lane, Wet bar, PVC window
- Lot Size Units: square meters
- Parking Total: 4
- Parking Features: Detached Garage, Parking Pad, RV
- Lot Size Dimensions: 690.00
Location & Community
- Common Interest: Freehold
- Street Dir Suffix: Southeast
- Subdivision Name: Queensland
Tax & Legal Information
- Tax Lot: 12
- Tax Year: 2024
- Tax Block: 13
- Parcel Number: 0013823182
- Tax Annual Amount: 3294
- Zoning Description: R-C1
Room Dimensions
This listing content provided by REALTOR.ca has
been licensed by REALTOR®
members of The Canadian Real Estate Association
members of The Canadian Real Estate Association

















