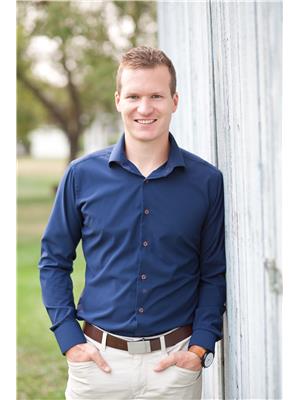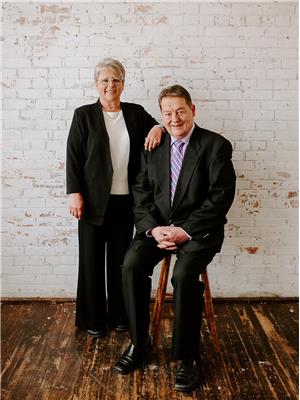73 Riverpointe Dr, Fort Saskatchewan
- Bedrooms: 4
- Bathrooms: 3
- Living area: 141.53 square meters
- Type: Residential
Source: Public Records
Note: This property is not currently for sale or for rent on Ovlix.
We have found 6 Houses that closely match the specifications of the property located at 73 Riverpointe Dr with distances ranging from 2 to 10 kilometers away. The prices for these similar properties vary between 405,900 and 775,000.
Nearby Listings Stat
Active listings
41
Min Price
$329,500
Max Price
$4,400,000
Avg Price
$605,077
Days on Market
44 days
Sold listings
15
Min Sold Price
$329,000
Max Sold Price
$659,900
Avg Sold Price
$453,899
Days until Sold
42 days
Property Details
- Cooling: Central air conditioning
- Heating: Forced air
- Stories: 1
- Year Built: 2001
- Structure Type: House
- Architectural Style: Bungalow
Interior Features
- Basement: Finished, Full
- Appliances: Washer, Refrigerator, Central Vacuum, Dishwasher, Stove, Dryer, Microwave Range Hood Combo, Storage Shed, Window Coverings, Garage door opener, Garage door opener remote(s), Fan
- Living Area: 141.53
- Bedrooms Total: 4
- Fireplaces Total: 1
- Fireplace Features: Gas, Unknown
Exterior & Lot Features
- Lot Features: Private setting, No back lane, Park/reserve, Closet Organizers, No Animal Home, No Smoking Home
- Lot Size Units: square meters
- Parking Total: 4
- Parking Features: Attached Garage, RV
- Building Features: Vinyl Windows
- Lot Size Dimensions: 661.01
Location & Community
- Common Interest: Freehold
Tax & Legal Information
- Parcel Number: 1467000
Don't miss this rare opportunity to own one of Fort Saskatchewan's prime river-backing homes. This beautifully kept 4 bedroom / 3 bathroom + den bungalow, with air-conditioning and heated double attached garage, is ideally situated with walking paths and stunning views just beyond the back gate. The inviting open concept main floor, with vaulted ceiling and hardwood floors, features an office/formal sitting room, spacious living room with floor to ceiling windows, a bright dining area, and kitchen with stainless steel appliances and corner pantry. Relax in your primary bedroom with its 4-piece ensuite and walk-in closet. The second bedroom, 4-piece main bath, and laundry room completes the upstairs. Enjoy time with family in your fully finished basement, with its family room with gas fireplace, oversized rec room, 2 additional bedrooms, 3-piece bathroom, and ample storage. Perfect for entertaining, the treed backyard features a large deck, new fence, fire pit, storage shed, and ample privacy. A must see! (id:1945)








