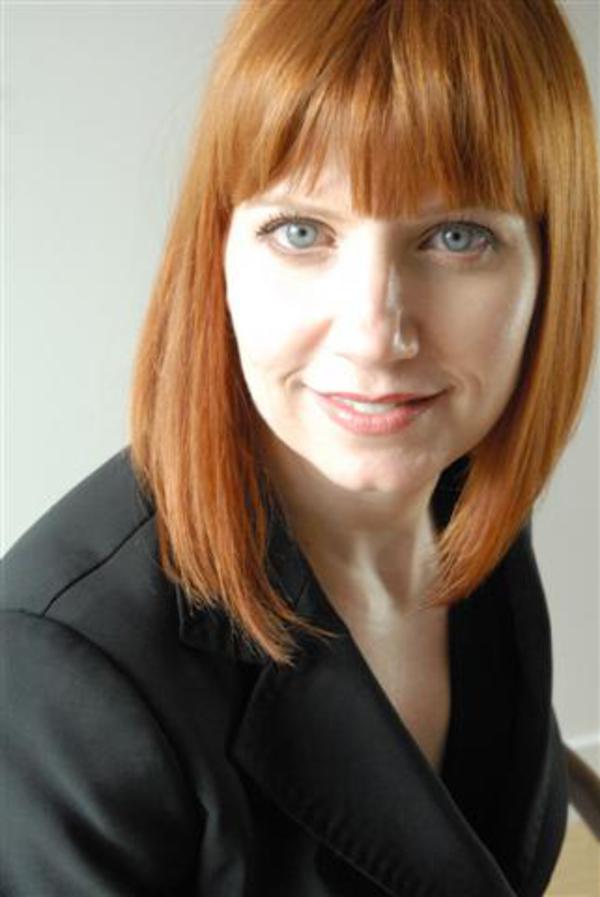210 2717 17 Street Sw, Calgary
- Bedrooms: 3
- Bathrooms: 3
- Living area: 1732 square feet
- Type: Townhouse
- Added: 61 days ago
- Updated: 15 days ago
- Last Checked: 22 hours ago
Discover this exceptional four-story townhome designed by celebrated architect Jeremy Sturgess and built by a renowned Calgary developer, offering the perfect blend of luxury and sustainable living. This home’s robust steel and concrete construction enhances fire safety and soundproofing, creating a quiet, secure sanctuary right in the heart of Calgary. Step through a private courtyard patio with a BBQ gas line into an open, light-filled space featuring high ceilings, floor-to-ceiling windows on every level, and rich hardwood floors. The sleek kitchen boasts quartz countertops, solid maple cabinetry, and a clean, modern aesthetic. The second floor is thoughtfully designed with two spacious bedrooms, a laundry room, and a stylish bathroom complete with heated tile floors. Escape to the primary suite on the third floor, with a spa-like ensuite, oversized walk-in closet, and private deck—perfect for your morning coffee ritual. An impressive fourth-floor rooftop deck, with gas hookup and sweeping city and west-facing views, offers the ultimate space for entertaining or unwinding under the stars. Additional perks include smart wiring, air conditioning, two titled underground parking stalls, and pet-friendly policies. Enjoy hassle-free living with condo fees covering nearly everything except electricity. Steps away from Marda Loop’s vibrant parks, pools, cafes, and only 10 minutes from downtown Calgary. Seize this rare opportunity—modern luxury and unbeatable value await you! (id:1945)
powered by

Property DetailsKey information about 210 2717 17 Street Sw
Interior FeaturesDiscover the interior design and amenities
Exterior & Lot FeaturesLearn about the exterior and lot specifics of 210 2717 17 Street Sw
Location & CommunityUnderstand the neighborhood and community
Property Management & AssociationFind out management and association details
Tax & Legal InformationGet tax and legal details applicable to 210 2717 17 Street Sw
Additional FeaturesExplore extra features and benefits
Room Dimensions

This listing content provided by REALTOR.ca
has
been licensed by REALTOR®
members of The Canadian Real Estate Association
members of The Canadian Real Estate Association
Nearby Listings Stat
Active listings
50
Min Price
$374,000
Max Price
$2,250,000
Avg Price
$862,366
Days on Market
65 days
Sold listings
28
Min Sold Price
$515,000
Max Sold Price
$1,650,000
Avg Sold Price
$851,482
Days until Sold
60 days
Nearby Places
Additional Information about 210 2717 17 Street Sw















