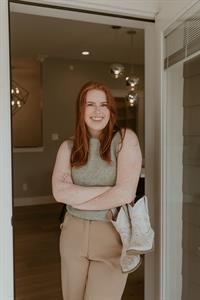2933 Britannia Way, Courtenay
- Bedrooms: 4
- Bathrooms: 3
- Living area: 2510 square feet
- Type: Residential
- Added: 9 days ago
- Updated: 3 days ago
- Last Checked: 23 hours ago
Exceptional location, nestled on a quiet street across from the 12th green, steps from the Comox Valley Greenway Trail System. Built by Benco in 2018, this stunning design incorporates exquisite craftsmanship and refined elegance for comfort without compromise. Streaming sunlight highlights the bright open plan rancher w/ 4 BD/ 3 BA, 2,510 sf, Great room w/ 11’ ceilings & a lower level for family room, bedroom, 3 pce bath & storage. Exposed beams, shiplap details, oak plank flooring, & 2 contemporary gas fireplaces. Those w/ a culinary flair will appreciate the kitchen design w/ s/s KitchenAid appliances, 6 burner 36” gas cooktop, double ovens, wine fridge, & the spacious island. Dining room provides access to the covered patio w/ hot tub, fully fenced yard & garden shed. The primary suite offers luxury & patio/hot tub access, and a 5 pce ensuite with dual sinks, W/C, glass & tiled shower, generous walk-in closet. H/W on demand, Heat pump for heat & A/C, HRV, doggie shower. (id:1945)
powered by

Property Details
- Cooling: Air Conditioned
- Heating: Heat Pump, Forced air, Natural gas
- Year Built: 2018
- Structure Type: House
Interior Features
- Living Area: 2510
- Bedrooms Total: 4
- Fireplaces Total: 2
- Above Grade Finished Area: 2444
- Above Grade Finished Area Units: square feet
Exterior & Lot Features
- View: Mountain view
- Lot Features: Southern exposure, Other, Golf course/parkland
- Lot Size Units: square feet
- Parking Total: 2
- Parking Features: Garage
- Lot Size Dimensions: 7395
Location & Community
- Common Interest: Freehold
Tax & Legal Information
- Zoning: Residential
- Parcel Number: 029-970-377
- Tax Annual Amount: 7936
- Zoning Description: CD-1B
Room Dimensions
This listing content provided by REALTOR.ca has
been licensed by REALTOR®
members of The Canadian Real Estate Association
members of The Canadian Real Estate Association


















