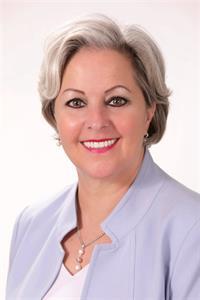100 Lakeshore Road E Unit 1104, Oakville
- Bedrooms: 2
- Bathrooms: 2
- Living area: 1240 square feet
- Type: Apartment
- Added: 141 days ago
- Updated: 6 days ago
- Last Checked: 19 hours ago
Welcome to the prestigious residences at ‘The Granary’ condominiums, ideally situated in vibrant downtown Oakville, just steps to Lake Ontario. Appreciate the luxury throughout this fabulous, updated suite presenting impressive views overlooking the downtown and Sixteen Mile Creek. You are greeted with a spacious foyer and tasteful designer décor throughout. The gorgeous modern kitchen features stainless-steel appliances including a fridge, built-in dishwasher, cooktop, built-in wall oven and microwave. It is complemented by ample cabinets, pull-out drawers, pantry, quartz counters with stylish backsplash, and pot lights. The open concept dining room flows seamlessly into the spacious living room, perfect for everyday life and entertaining. Enhanced by a wood burning fireplace and large windows that bathe the space in natural daylight. Step out onto the inviting balcony to enjoy picturesque views of the creek and downtown. The serene primary bedroom retreat inspires rest and relaxation offering a sizeable walk-in closet and a walk-out to the private balcony. Hosting a stunning lavish four-piece ensuite boasting a standalone bathtub with a decorative wall feature, glass walk-in shower and pot lighting. An adaptable den provides flexibility for various living arrangements. A spa-inspired three-piece bathroom with walk-in shower and laundry room complete this superb home. Included are one owned underground parking space and exclusive use locker for added convenience. Extensive building amenities including 24-hour concierge, exquisite lobby, social room, library, hobby room, guest suites, indoor pool, sauna, exercise room, bike storage and plenty of visitor parking. This prime location offers easy access to the lake, parks, Oakville Club, library, Oakville Centre for the Performing Arts, as well as the charming shops, cafes, and restaurants of downtown Oakville. Experience luxurious living at its finest. VIEW THE 3D IGUIDE VIRTUAL TOUR, FLOOR PLAN, VIDEO & MORE PHOTOS. (id:1945)
powered by

Show
More Details and Features
Property DetailsKey information about 100 Lakeshore Road E Unit 1104
- Cooling: Central air conditioning
- Heating: Forced air
- Stories: 1
- Year Built: 1987
- Structure Type: Apartment
- Exterior Features: Other
Interior FeaturesDiscover the interior design and amenities
- Basement: None
- Living Area: 1240
- Bedrooms Total: 2
- Fireplaces Total: 1
- Fireplace Features: Wood, Other - See remarks
- Above Grade Finished Area: 1240
- Above Grade Finished Area Units: square feet
- Above Grade Finished Area Source: Plans
Exterior & Lot FeaturesLearn about the exterior and lot specifics of 100 Lakeshore Road E Unit 1104
- View: City view
- Lot Features: Balcony, Automatic Garage Door Opener
- Water Source: Municipal water
- Parking Total: 1
- Pool Features: Indoor pool
- Parking Features: Underground, None
- Building Features: Exercise Centre, Guest Suite, Party Room
Location & CommunityUnderstand the neighborhood and community
- Directions: Trafalgar Road to Lakeshore Road East
- Common Interest: Condo/Strata
- Street Dir Suffix: East
- Subdivision Name: 1013 - OO Old Oakville
Property Management & AssociationFind out management and association details
- Association Fee: 1657.65
- Association Fee Includes: Cable TV, Heat, Water, Insurance, Other, See Remarks
Utilities & SystemsReview utilities and system installations
- Sewer: Municipal sewage system
Tax & Legal InformationGet tax and legal details applicable to 100 Lakeshore Road E Unit 1104
- Tax Annual Amount: 6184
- Zoning Description: C3
Room Dimensions

This listing content provided by REALTOR.ca
has
been licensed by REALTOR®
members of The Canadian Real Estate Association
members of The Canadian Real Estate Association
Nearby Listings Stat
Active listings
35
Min Price
$549,000
Max Price
$4,999,000
Avg Price
$1,438,419
Days on Market
66 days
Sold listings
22
Min Sold Price
$569,000
Max Sold Price
$3,299,000
Avg Sold Price
$1,148,182
Days until Sold
44 days





























































