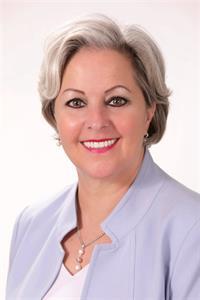418 1575 Lakeshore Road W, Mississauga
- Bedrooms: 3
- Bathrooms: 3
- Type: Apartment
- Added: 33 days ago
- Updated: 33 days ago
- Last Checked: 6 hours ago
The Falling Water Model is an exceptional choice for those seeking a blend of luxury and nature. This stunning 1,750 sq ft home features floor-to-ceiling windows that flood the space with natural light, complemented by soaring 12 ft ceilings in the dining and living areas. With 2 bedrooms plus a den and 3 washrooms, it offers ample space for comfort and convenience. The ensuite includes heated floors, perfect for those chilly mornings. The hardwood flooring throughout adds an elegant touch. The gourmet kitchen is a chef's dream, featuring built-in stainless steel appliances and a custom oversized island with quartz countertops. Ideal for entertaining, the expansive private wrap-around balcony provides breathtaking views of tranquility and nature. Additional highlights include 2 premium parking spots and 3 lockers, including one oversized, ensuring you have plenty of storage. This model truly offers a perfect blend of style and functionality.
powered by

Property DetailsKey information about 418 1575 Lakeshore Road W
Interior FeaturesDiscover the interior design and amenities
Exterior & Lot FeaturesLearn about the exterior and lot specifics of 418 1575 Lakeshore Road W
Location & CommunityUnderstand the neighborhood and community
Property Management & AssociationFind out management and association details
Tax & Legal InformationGet tax and legal details applicable to 418 1575 Lakeshore Road W
Additional FeaturesExplore extra features and benefits
Room Dimensions

This listing content provided by REALTOR.ca
has
been licensed by REALTOR®
members of The Canadian Real Estate Association
members of The Canadian Real Estate Association
Nearby Listings Stat
Active listings
21
Min Price
$789,000
Max Price
$8,000,000
Avg Price
$2,027,156
Days on Market
102 days
Sold listings
13
Min Sold Price
$799,900
Max Sold Price
$10,500,000
Avg Sold Price
$2,075,200
Days until Sold
45 days












