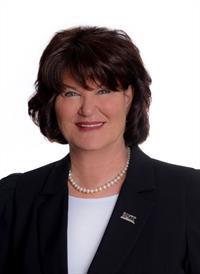28 Wildwood Court, Moncton
- Bedrooms: 3
- Bathrooms: 1
- Living area: 768 square feet
- Type: Residential
- Added: 31 days ago
- Updated: 12 days ago
- Last Checked: 7 hours ago
Welcome to 28 Wildwood Court in Berry Mills Heights! This charming 3-bedroom, 1-bathroom home features a brand new metal roof and a cozy family room in the basement. Enjoy evening fires in your backyard oasis, complete with wooden accents and twinkling lights. Inside, youll find modern living at its best with butcher block countertops and new appliances, all while staying comfortable year-round with electric forced air heating and cooling. This inviting home is ready for you to make it your own! (id:1945)
powered by

Property Details
- Cooling: Heat Pump
- Heating: Heat Pump, Forced air, Electric
- Structure Type: House
- Exterior Features: Vinyl
- Foundation Details: Concrete
Interior Features
- Flooring: Hardwood, Laminate, Porcelain Tile
- Living Area: 768
- Bedrooms Total: 3
- Above Grade Finished Area: 1091
- Above Grade Finished Area Units: square feet
Exterior & Lot Features
- Lot Features: Balcony/Deck/Patio
- Water Source: Municipal water
- Lot Size Units: square meters
- Lot Size Dimensions: 528
Location & Community
- Directions: From Berry Mills Road, turn right onto Jonathan Avenue, left onto Westbrook Circle, Wildwood Court is immediately on your left, civic number 28 will be on your left.
- Common Interest: Freehold
Utilities & Systems
- Sewer: Municipal sewage system
Tax & Legal Information
- Parcel Number: 01013721
- Tax Annual Amount: 2533.03
Room Dimensions

This listing content provided by REALTOR.ca has
been licensed by REALTOR®
members of The Canadian Real Estate Association
members of The Canadian Real Estate Association

















