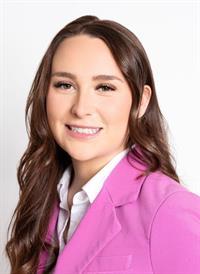131 Fortune, Dieppe
- Bedrooms: 3
- Bathrooms: 3
- Living area: 1384 square feet
- Type: Residential
- Added: 10 hours ago
- Updated: 9 hours ago
- Last Checked: 1 hours ago
*** FULLY FINISHED 2 STOREY SEMI-DETACHED // 3 BEDROOMS & 2.5 BATHROOMS // SOUGHT-AFTER NEIGHBOURHOOD // VACANT - QUICK POSSESSION AVAILABLE *** Welcome to 131 Fortune in Dieppe, this well-kept, fully finished home offers quick possession for your convenience. As you step onto the main floor, youll be greeted by a welcoming foyer with a large closet and tucked-away staircase leading to the upper level. The bright, OPEN CONCEPT living area provides an inviting atmosphere, perfect for both relaxation and entertaining. This level features HARDWOOD AND CERAMIC floors, a spacious living room, dining area with patio door access to your back deck complete with a PRIVACY WALL, and kitchen offering DARK STAINED CABINETS. A 2pc bathroom completes this level. Upstairs, youll find the primary bedroom highlighted by VAULTED CEILING and WALK-IN CLOSET, 2 additional good size bedrooms, and a 4pc bathroom with linen closet. The FULLY FINISHED BASEMENT offers extra living space, with a large family/multi-purpose room, versatile fourth bedroom (non-egress) with a closet, and 3pc bathroom that includes a stand-up shower, an extra-deep sink, and laundry. This semi has also been FRESHLY PAINTED in October 2024, includes a BABY BARN for added storage, and has a PAVED DRIVEWAY. Located in a prime area close to schools, shopping, and all essential amenities, 131 Fortune is a must-see. Dont wait schedule your visit today! (id:1945)
powered by

Property Details
- Heating: Baseboard heaters, Electric
- Year Built: 2008
- Structure Type: House
- Exterior Features: Vinyl
- Foundation Details: Concrete
- Architectural Style: 2 Level
- Property Type: Semi-Detached
- Storeys: 2
- Bedrooms: 3
- Bathrooms: 2.5
- Vacant: true
- Quick Possession Available: true
Interior Features
- Flooring: Hardwood, Laminate, Ceramic
- Living Area: 1384
- Bedrooms Total: 3
- Bathrooms Partial: 1
- Above Grade Finished Area: 2024
- Above Grade Finished Area Units: square feet
- Main Floor: Entry: Welcoming foyer, Closet: Large closet, Staircase: Tucked-away leading to upper level, Living Area: Open concept, Flooring: Hardwood, Ceramic, Living Room: Spacious, Dining Area: Patio door access to back deck with privacy wall, Kitchen: Dark stained cabinets, Bathroom: 2pc bathroom
- Upper Level: Primary Bedroom: Ceiling: Vaulted, Closet: Walk-in closet, Additional Bedrooms: 2, Bathroom: 4pc bathroom with linen closet
- Basement: Finished: true, Family/Multi-Purpose Room: Large, Fourth Bedroom: Type: Non-egress, Closet: Included, Bathroom: 3pc bathroom with stand-up shower and extra-deep sink, Laundry: Included
- Recent Updates: Freshly Painted: October 2024
Exterior & Lot Features
- Lot Features: Level lot, Balcony/Deck/Patio
- Water Source: Municipal water
- Lot Size Units: square meters
- Lot Size Dimensions: 358.4
- Storage: Baby barn
- Driveway: Paved
Location & Community
- Directions: Chartersville or Dolbeau to Fortune.
- Neighborhood: Sought-after
- Nearby Amenities: Schools, Shopping, Essential amenities
Utilities & Systems
- Sewer: Municipal sewage system
Tax & Legal Information
- Parcel Number: 70493572
- Tax Annual Amount: 3229.26
Room Dimensions

This listing content provided by REALTOR.ca has
been licensed by REALTOR®
members of The Canadian Real Estate Association
members of The Canadian Real Estate Association

















