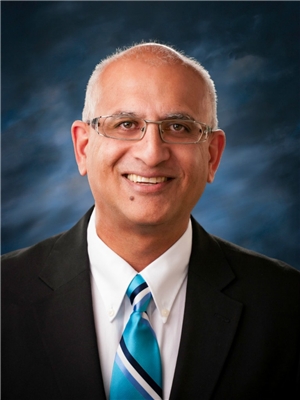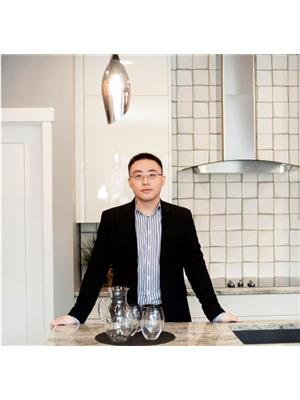3246 Chernowski Wy Sw, Edmonton
- Bedrooms: 3
- Bathrooms: 3
- Living area: 168.42 square meters
- Type: Residential
- Added: 4 days ago
- Updated: 4 days ago
- Last Checked: 6 hours ago
Welcome to your dream home in the vibrant community of Chappelle! This stunning home boasts contemporary living at its finest. With 1804 square feet of meticulously designed space, this home offers both elegance and functionality. Upon entering, you'll be greeted by an inviting open floor plan that seamlessly connects the living, dining, and kitchen areas, perfect for both entertaining and everyday living. The kitchen is a chef's delight with ample cabinet space and a convenient island for meal prep or casual dining. The main floor also features a practical mudroom and main floor laundry, providing added convenience and organization to your daily routine. Ascend the stylish spindle rails to discover three spacious bedrooms, including a luxurious master suite complete with a private ensuite bath. A central bonus room offers additional living space, perfect for movie nights or a cozy reading nook. The separate entrance to the basement presents endless possibilities to a future legal suite. (id:1945)
powered by

Property DetailsKey information about 3246 Chernowski Wy Sw
Interior FeaturesDiscover the interior design and amenities
Exterior & Lot FeaturesLearn about the exterior and lot specifics of 3246 Chernowski Wy Sw
Location & CommunityUnderstand the neighborhood and community
Tax & Legal InformationGet tax and legal details applicable to 3246 Chernowski Wy Sw
Room Dimensions

This listing content provided by REALTOR.ca
has
been licensed by REALTOR®
members of The Canadian Real Estate Association
members of The Canadian Real Estate Association
Nearby Listings Stat
Active listings
128
Min Price
$320,000
Max Price
$1,439,000
Avg Price
$590,310
Days on Market
64 days
Sold listings
71
Min Sold Price
$300,000
Max Sold Price
$2,250,000
Avg Sold Price
$547,171
Days until Sold
61 days
Nearby Places
Additional Information about 3246 Chernowski Wy Sw
















