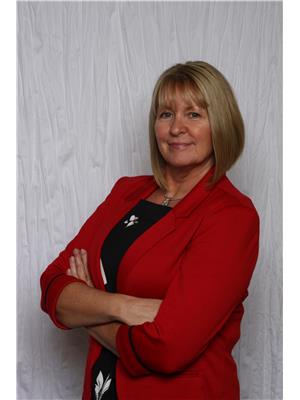118 Bacon Cove Road, Conception Harbour
- Bedrooms: 4
- Bathrooms: 2
- Living area: 1336 square feet
- Type: Residential
- Added: 67 days ago
- Updated: 20 days ago
- Last Checked: 10 hours ago
Welcome to Conception Harbour. As you enter through the convenient side door, you'll immediately appreciate the practicality of the guest bathroom and a coat closet. The heart of the home is the recently renovated kitchen, featuring a pantry, fresh flooring, modern paint, stylish countertops, and backsplash. The expansive dining area comfortably seats up to 8 guests, ideal for family gatherings and entertaining. Relax and unwind in the oversized living room, bathed in natural light from large windows that highlight the spaciousness of the area. The upper level houses all four bedrooms and a well-appointed 3-piece bathroom, complete with a new tub enclosure for a refreshing start to your day. The basement offers a versatile space with high ceilings, perfect for a workshop or additional storage. The laundry area is conveniently located here as well. Recent updates include new shingles installed in 2023, ensuring peace of mind for years to come. Enjoy the quiet and privacy of country living while being just 45 minutes from St. John’s and 20 minutes from Bay Roberts. This charming property offers the best of both worlds—peaceful rural life and accessibility to urban amenities. Make this delightful bungalow your new home and embrace the serenity of Conception Harbour. (id:1945)
powered by

Show
More Details and Features
Property DetailsKey information about 118 Bacon Cove Road
- Heating: Baseboard heaters, Electric, Wood
- Stories: 1
- Year Built: 1986
- Structure Type: House
- Exterior Features: Vinyl siding
- Foundation Details: Concrete
- Architectural Style: Bungalow
Interior FeaturesDiscover the interior design and amenities
- Flooring: Laminate, Carpeted, Mixed Flooring
- Appliances: Washer, Refrigerator, Dishwasher, Stove, Dryer, Microwave
- Living Area: 1336
- Bedrooms Total: 4
- Bathrooms Partial: 1
Exterior & Lot FeaturesLearn about the exterior and lot specifics of 118 Bacon Cove Road
- Lot Size Dimensions: 1.5 acres approx.
Location & CommunityUnderstand the neighborhood and community
- Common Interest: Freehold
Utilities & SystemsReview utilities and system installations
- Sewer: Septic tank
Tax & Legal InformationGet tax and legal details applicable to 118 Bacon Cove Road
- Tax Annual Amount: 250
- Zoning Description: Res.
Room Dimensions

This listing content provided by REALTOR.ca
has
been licensed by REALTOR®
members of The Canadian Real Estate Association
members of The Canadian Real Estate Association
Nearby Listings Stat
Active listings
2
Min Price
$219,900
Max Price
$399,900
Avg Price
$309,900
Days on Market
52 days
Sold listings
0
Min Sold Price
$0
Max Sold Price
$0
Avg Sold Price
$0
Days until Sold
days
Additional Information about 118 Bacon Cove Road






























