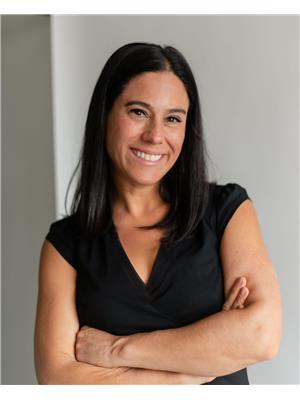350 Thorncrest Drive, Waterloo
- Bedrooms: 5
- Bathrooms: 4
- Living area: 1850 sqft
- Type: Residential
- Added: 67 days ago
- Updated: 3 days ago
- Last Checked: 15 hours ago
Welcome to your new family haven in Waterloo's sought-after Lakeshore area! This detached 2 - Storey house boasts 4 + 1 bedrooms and 4 bathrooms, ensuring ample space for everyone. Enjoy outdoor relaxation on the expansive yard with a deck, perfect for family gatherings. Inside, find spacious principle rooms, including a cozy family room with a fireplace. Convenient features like laundry facilities and laminate flooring grace the main floor. Upstairs, discover 4 well-offers a large rec room and office area. Furnace and A/C has been upgraded in 2023. With a driveway and double car garage, plus proximity to parks, shopping, and schools, this neighborhood offers true charm. Don't miss out on your perfect family home! (id:1945)
powered by

Property DetailsKey information about 350 Thorncrest Drive
- Cooling: Central air conditioning
- Heating: Forced air, Forced air, Natural gas, Natural gas
- Stories: 2
- Structure Type: House
- Exterior Features: Brick, Stone
Interior FeaturesDiscover the interior design and amenities
- Basement: Finished, Finished, N/A, N/A
- Bedrooms Total: 5
- Bathrooms Partial: 2
Exterior & Lot FeaturesLearn about the exterior and lot specifics of 350 Thorncrest Drive
- Water Source: Municipal water
- Parking Total: 4
- Parking Features: Attached Garage, Attached Garage
- Lot Size Dimensions: 72.6 x 119.1 FT
Location & CommunityUnderstand the neighborhood and community
- Directions: Parkmount Dr Off Glen Forest Blvd near Teakwood Drive / Glen Forrest Blvd
- Common Interest: Freehold
Utilities & SystemsReview utilities and system installations
- Sewer: Sanitary sewer
- Utilities: Sewer, Cable
Tax & Legal InformationGet tax and legal details applicable to 350 Thorncrest Drive
- Tax Annual Amount: 6129
Room Dimensions

This listing content provided by REALTOR.ca
has
been licensed by REALTOR®
members of The Canadian Real Estate Association
members of The Canadian Real Estate Association
Nearby Listings Stat
Active listings
11
Min Price
$599,900
Max Price
$3,999,000
Avg Price
$1,512,336
Days on Market
61 days
Sold listings
2
Min Sold Price
$739,900
Max Sold Price
$1,435,000
Avg Sold Price
$1,087,450
Days until Sold
6 days
Nearby Places
Additional Information about 350 Thorncrest Drive


















































