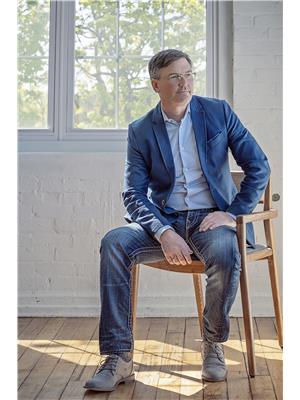51 Askin Place, Kitchener
- Bedrooms: 3
- Bathrooms: 2
- Living area: 1954 square feet
- Type: Residential
- Added: 42 days ago
- Updated: 12 days ago
- Last Checked: 13 hours ago
Welcome to 51 Askin Place, where vintage charm meets endless potential! Nestled on a quiet cul-de-sac in the sought-after Stanley Park neighbourhood, this lovingly maintained bungalow is ready for you to move in or make your own. Sitting on a huge pool-sized lot (68 x 145 ft, expanding to 93 ft in the back!), this home offers a serene escape surrounded by mature trees and lush landscaping. Step inside to discover a bright, airy living space featuring a stunning bay window and a cozy wood-burning fireplace, perfect for family gatherings or a quiet night in. With 1,506 sq ft of above-grade living space, the flow between the spacious dining room and the well-sized kitchen makes entertaining a breeze. Boasting 3 generous bedrooms, including a light-filled primary bedroom, and a main 4-piece bath that’s perfectly positioned for family living. Downstairs, you’ll find a partially finished basement complete with a huge rec room, second wood-burning fireplace, and tons of space for a home office, gym, or game night. Outside, your backyard oasis awaits. The expansive yard is ready for summer BBQs, a future pool, or simply relaxing under the canopy of towering trees. Location is everything! You’re steps from schools, parks, trails, shopping, and even a library. With quick access to major highways and downtown, you’ll love the convenience of living here. This home has all the makings of a dream property with plenty of room for your personal touches! (id:1945)
powered by

Show
More Details and Features
Property DetailsKey information about 51 Askin Place
- Cooling: Central air conditioning
- Heating: Forced air, Natural gas
- Stories: 1
- Year Built: 1966
- Structure Type: House
- Exterior Features: Brick, Stone, Vinyl siding
- Foundation Details: Poured Concrete
- Architectural Style: Bungalow
Interior FeaturesDiscover the interior design and amenities
- Basement: Partially finished, Full
- Appliances: Washer, Refrigerator, Water softener, Stove, Dryer, Microwave, Freezer
- Living Area: 1954
- Bedrooms Total: 3
- Fireplaces Total: 2
- Bathrooms Partial: 1
- Fireplace Features: Wood, Other - See remarks
- Above Grade Finished Area: 1506
- Below Grade Finished Area: 448
- Above Grade Finished Area Units: square feet
- Below Grade Finished Area Units: square feet
- Above Grade Finished Area Source: Other
- Below Grade Finished Area Source: Other
Exterior & Lot FeaturesLearn about the exterior and lot specifics of 51 Askin Place
- Lot Features: Cul-de-sac, Ravine, Conservation/green belt
- Water Source: Municipal water
- Lot Size Units: acres
- Parking Total: 2
- Parking Features: Attached Garage
- Lot Size Dimensions: 0.234
Location & CommunityUnderstand the neighborhood and community
- Directions: Franklin to Bradley to Askin
- Common Interest: Freehold
- Subdivision Name: 226 - Stanley Park/Centreville
- Community Features: Quiet Area, Community Centre
Utilities & SystemsReview utilities and system installations
- Sewer: Municipal sewage system
Tax & Legal InformationGet tax and legal details applicable to 51 Askin Place
- Tax Annual Amount: 4874.93
- Zoning Description: Res-2
Room Dimensions

This listing content provided by REALTOR.ca
has
been licensed by REALTOR®
members of The Canadian Real Estate Association
members of The Canadian Real Estate Association
Nearby Listings Stat
Active listings
50
Min Price
$389,000
Max Price
$885,000
Avg Price
$654,477
Days on Market
38 days
Sold listings
45
Min Sold Price
$299,900
Max Sold Price
$950,000
Avg Sold Price
$625,433
Days until Sold
24 days
Additional Information about 51 Askin Place


























































