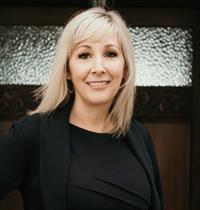403 1234 Fort St, Victoria
- Bedrooms: 2
- Bathrooms: 2
- Living area: 1207 square feet
- Type: Apartment
- Added: 37 days ago
- Updated: 9 days ago
- Last Checked: 10 hours ago
This immaculate top floor 2 bedroom, 2 full bath home runs the depth of the building, allowing windows on north, east and south sides. Spacious unit with vaulted ceilings and skylights. Great layout, generous rooms include a living room with cozy gas fireplace, newer spacious and bright kitchen, master bedroom on north/back side, second bedroom with built-in Murphy Bed wall unit and desk. South facing enclosed sunroom for year round enjoyment. In-suite laundry with lots of storage. Underground secure parking, bike storage, storage locker, woodwork shop and car wash area. Common meeting room. Walk to town, close to RJ Hospital, on bus line. (id:1945)
powered by

Property DetailsKey information about 403 1234 Fort St
- Cooling: None
- Heating: Baseboard heaters, Electric, Natural gas
- Year Built: 1986
- Structure Type: Apartment
- Architectural Style: Westcoast
Interior FeaturesDiscover the interior design and amenities
- Living Area: 1207
- Bedrooms Total: 2
- Fireplaces Total: 1
- Above Grade Finished Area: 1207
- Above Grade Finished Area Units: square feet
Exterior & Lot FeaturesLearn about the exterior and lot specifics of 403 1234 Fort St
- Lot Features: Central location, Level lot, Private setting, Other, Rectangular
- Lot Size Units: square feet
- Parking Total: 1
- Lot Size Dimensions: 1207
Location & CommunityUnderstand the neighborhood and community
- Common Interest: Condo/Strata
- Community Features: Family Oriented, Pets Allowed With Restrictions
Business & Leasing InformationCheck business and leasing options available at 403 1234 Fort St
- Lease Amount Frequency: Monthly
Property Management & AssociationFind out management and association details
- Association Fee: 645
Tax & Legal InformationGet tax and legal details applicable to 403 1234 Fort St
- Zoning: Multi-Family
- Parcel Number: 004-867-785
- Tax Annual Amount: 2970.64
Room Dimensions

This listing content provided by REALTOR.ca
has
been licensed by REALTOR®
members of The Canadian Real Estate Association
members of The Canadian Real Estate Association
Nearby Listings Stat
Active listings
127
Min Price
$75,000
Max Price
$3,500,000
Avg Price
$914,209
Days on Market
59 days
Sold listings
61
Min Sold Price
$449,900
Max Sold Price
$2,399,000
Avg Sold Price
$861,125
Days until Sold
56 days

















































