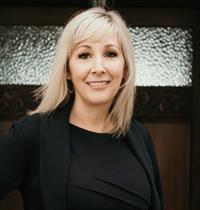301 C 4678 Elk Lake Dr, Saanich
- Bedrooms: 2
- Bathrooms: 2
- Living area: 1296 square feet
- Type: Apartment
- Added: 35 days ago
- Updated: 8 days ago
- Last Checked: 4 hours ago
This stunning 1,300 sq ft unit is filled with natural light and features a well-thought-out layout. It includes an updated main bathroom and modern laminate flooring throughout. The primary bedroom boasts an ensuite bathroom and double closets with organizers, providing ample storage. Freshly painted interiors create a welcoming atmosphere, while the cozy electric fireplace in the living room adds a touch of warmth. A dedicated den or office area enhances functionality, and two private balconies overlook serene green space. Located in a great building, this unit offers the best situation in the building and is conveniently located close to Commonwealth Pool, shops, excellent schools, and scenic trails at Beaver Lake and Elk Lake. Whether downsizing or looking for a great home for your family, this home is the perfect blend of comfort and convenience! (id:1945)
powered by

Property DetailsKey information about 301 C 4678 Elk Lake Dr
- Cooling: None
- Heating: Baseboard heaters, Electric, Wood
- Year Built: 1990
- Structure Type: Apartment
Interior FeaturesDiscover the interior design and amenities
- Living Area: 1296
- Bedrooms Total: 2
- Fireplaces Total: 1
- Above Grade Finished Area: 1296
- Above Grade Finished Area Units: square feet
Exterior & Lot FeaturesLearn about the exterior and lot specifics of 301 C 4678 Elk Lake Dr
- Lot Features: Cul-de-sac, Level lot, Private setting, Irregular lot size, Other
- Lot Size Units: square feet
- Parking Total: 1
- Lot Size Dimensions: 1296
Location & CommunityUnderstand the neighborhood and community
- Common Interest: Condo/Strata
- Subdivision Name: Royal Oak Estates
- Community Features: Family Oriented, Pets Allowed With Restrictions
Business & Leasing InformationCheck business and leasing options available at 301 C 4678 Elk Lake Dr
- Lease Amount Frequency: Monthly
Property Management & AssociationFind out management and association details
- Association Fee: 565.14
Tax & Legal InformationGet tax and legal details applicable to 301 C 4678 Elk Lake Dr
- Zoning: Multi-Family
- Parcel Number: 016-341-627
- Tax Annual Amount: 2524.96
Room Dimensions

This listing content provided by REALTOR.ca
has
been licensed by REALTOR®
members of The Canadian Real Estate Association
members of The Canadian Real Estate Association
Nearby Listings Stat
Active listings
19
Min Price
$529,800
Max Price
$1,589,000
Avg Price
$910,910
Days on Market
72 days
Sold listings
15
Min Sold Price
$629,900
Max Sold Price
$1,699,000
Avg Sold Price
$1,031,207
Days until Sold
44 days












































