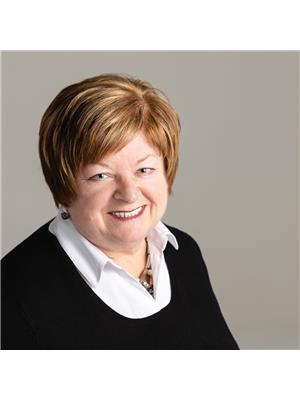80 Beach Rd, Kawartha Lakes
- Bedrooms: 3
- Bathrooms: 2
- Type: Residential
Source: Public Records
Note: This property is not currently for sale or for rent on Ovlix.
We have found 6 Houses that closely match the specifications of the property located at 80 Beach Rd with distances ranging from 2 to 10 kilometers away. The prices for these similar properties vary between 898,800 and 1,149,000.
Nearby Places
Name
Type
Address
Distance
Great Blue Heron Casino
Casino
21777 Island Rd
11.6 km
Admiral Inn & Conference Centre
Lodging
1754 Ontario 7
12.3 km
Kawartha Lakes
Locality
Kawartha Lakes
12.6 km
Lindsay Airport
Airport
3187 Hwy35 North
14.3 km
Central East Correctional Centre
Establishment
541 Hwy 36
16.1 km
Port Perry High School
School
160 Rosa St
21.1 km
Canadian Tire Motorsport Park
Establishment
3233 Concession Road 10
21.3 km
Emily Provincial Park
Park
797 County Road 10
21.5 km
Brock High School
School
1590 Regional Rd 12
26.7 km
Nature's Bounty
Food
651 Scugog Line 2
29.7 km
Property Details
- Cooling: Central air conditioning
- Heating: Forced air, Propane
- Stories: 1
- Structure Type: House
- Exterior Features: Wood, Brick
- Architectural Style: Bungalow
Interior Features
- Basement: Crawl space
- Bedrooms Total: 3
Exterior & Lot Features
- Lot Features: Cul-de-sac
- Parking Total: 8
- Parking Features: Detached Garage
- Lot Size Dimensions: 80 x 208.08 FT
- Waterfront Features: Waterfront
Location & Community
- Common Interest: Freehold
Utilities & Systems
- Sewer: Septic System
- Utilities: Electricity, Cable
Tax & Legal Information
- Tax Annual Amount: 4196.53
Additional Features
- Photos Count: 39
This turnkey, mid-century modern, all-season, waterfront bungalow is truly one of a kind! The bright, open-concept design boasts vaulted ceilings, skylights, and floor-to-ceiling windows, bathing in sunlight and offering stunning views of Lake Scugog. An Entertainers Dream; this property features multiple spaces for entertaining, both inside and out. The beautifully updated kitchen flows into a spacious dining area, perfect for gatherings. A cozy wood-burning fireplace adds warmth to the impressive living room with its high ceilings & skylights. Discover the magazine-worthy, spacious bathrooms, professionally renovated in 2024. Enjoy the convenience of one level living with two bedrooms on main. Step downstairs to an additional bright & spacious bedroom for overnight guests. A stunning wrap-around sunroom/games room is the perfect spot for your morning coffee. Relax in the sauna after a day filled with outdoor adventures. Step out from your sunroom to the outdoor deck and fire up the BBQ. Snuggle up with a captivating book and a glass of wine. Additionally, a charming three-season Bunkie by the water makes for a peaceful home office or reading retreat. And if you desire more, ascend to your raised lakeside deck and soak up the sunshine! Relax by the water's edge and await the loons' haunting calls. Try your luck fishing in the lake for your evening meal or gather around the fire pit to roast marshmallows with loved ones. The landscaping is a breeze to upkeep. Benefit from a detached garage and shed for ample storage. A true testament to ownership pride! Numerous updates are too extensive to list!
Demographic Information
Neighbourhood Education
| Bachelor's degree | 35 |
| University / Above bachelor level | 15 |
| University / Below bachelor level | 10 |
| Certificate of Qualification | 50 |
| College | 190 |
| University degree at bachelor level or above | 55 |
Neighbourhood Marital Status Stat
| Married | 545 |
| Widowed | 55 |
| Divorced | 55 |
| Separated | 35 |
| Never married | 185 |
| Living common law | 95 |
| Married or living common law | 635 |
| Not married and not living common law | 325 |
Neighbourhood Construction Date
| 1961 to 1980 | 110 |
| 1981 to 1990 | 55 |
| 1991 to 2000 | 60 |
| 2001 to 2005 | 45 |
| 2006 to 2010 | 35 |
| 1960 or before | 55 |










