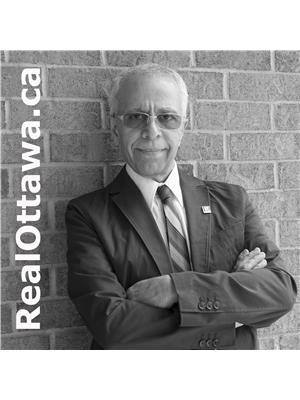136 Costello Avenue, Nepean
- Bedrooms: 3
- Bathrooms: 2
- Type: Townhouse
Source: Public Records
Note: This property is not currently for sale or for rent on Ovlix.
We have found 6 Townhomes that closely match the specifications of the property located at 136 Costello Avenue with distances ranging from 2 to 10 kilometers away. The prices for these similar properties vary between 314,900 and 689,900.
Nearby Listings Stat
Active listings
4
Min Price
$494,900
Max Price
$799,000
Avg Price
$649,450
Days on Market
47 days
Sold listings
4
Min Sold Price
$375,000
Max Sold Price
$499,900
Avg Sold Price
$435,450
Days until Sold
26 days
Recently Sold Properties
Nearby Places
Name
Type
Address
Distance
Saint Paul Catholic High School
School
2675 Draper Ave
0.7 km
Queensway Carleton Hospital
Hospital
3045 Baseline Rd
0.9 km
Mr Shawarma
Restaurant
2555 Baseline Rd
0.9 km
Sir Robert Borden High School
School
Ottawa
1.2 km
Ottawa-Carleton District School Board
Establishment
133 Greenbank Rd
1.3 km
Greenbank Middle School
School
168 Greenbank Rd
1.4 km
Bell High School
School
40 Cassidy Road
1.5 km
Bayshore Shopping Centre
Shopping mall
100 Bayshore Dr
1.6 km
Baan Thai Restaurant
Restaurant
261 Centrepointe Dr
1.9 km
East Side Mario's
Restaurant
1 Stafford Rd
2.1 km
Tim Hortons
Cafe
2970 Carling Ave
2.3 km
Little India Cafe
Cafe
66 Wylie Ave
2.3 km
Property Details
- Cooling: Central air conditioning
- Heating: Forced air, Natural gas
- Stories: 2
- Year Built: 1970
- Structure Type: Row / Townhouse
- Exterior Features: Stucco, Siding
- Foundation Details: Poured Concrete
Interior Features
- Basement: Unfinished, Full
- Flooring: Hardwood, Vinyl
- Appliances: Washer, Refrigerator, Stove, Dryer, Freezer, Hood Fan, Blinds
- Bedrooms Total: 3
- Bathrooms Partial: 1
Exterior & Lot Features
- Water Source: Municipal water
- Parking Total: 1
- Parking Features: Surfaced, Visitor Parking
- Lot Size Dimensions: 19.1 ft X 69.31 ft
Location & Community
- Common Interest: Freehold
Property Management & Association
- Association Fee: 150
- Association Fee Includes: Common Area Maintenance, Property Management, Ground Maintenance, Other, See Remarks, Sewer, Parcel of Tied Land
Utilities & Systems
- Sewer: Municipal sewage system
Tax & Legal Information
- Tax Year: 2024
- Parcel Number: 046940909
- Tax Annual Amount: 3212
- Zoning Description: Residential
OPEN HOUSE JULY 28TH, 2PM-4PM. Don't miss out on this adorable FREEHOLD 3 bedroom END unit nestled in the pleasant suburban neighbourhood of Leslie Park! Close to public transit, schools, Bayshore Shopping Centre, amenities and the Queensway Carleton Hospital; plus a short bike or drive to Britannia Beach! This bright and welcoming home offers a spacious eat-in kitchen with a southern view, hardwood flooring throughout and updated bathrooms. Other updates include exterior vinyl siding, roof shingles, furnace, windows, interior painting (including ceilings), backyard fence with decorative gate, nine foot patio door/window plus a spruced up kitchen. This Campeau built home has concrete between units. The unfinished basement offers numerous possibilities for customization according to your preferences. The completely fenced backyard is ready for entertaining and outdoor living! Includes visitor parking. (id:1945)
Demographic Information
Neighbourhood Education
| Master's degree | 95 |
| Bachelor's degree | 200 |
| University / Above bachelor level | 10 |
| University / Below bachelor level | 25 |
| Certificate of Qualification | 15 |
| College | 160 |
| University degree at bachelor level or above | 330 |
Neighbourhood Marital Status Stat
| Married | 525 |
| Widowed | 145 |
| Divorced | 75 |
| Separated | 35 |
| Never married | 305 |
| Living common law | 105 |
| Married or living common law | 630 |
| Not married and not living common law | 555 |
Neighbourhood Construction Date
| 1961 to 1980 | 285 |
| 1981 to 1990 | 215 |
| 1991 to 2000 | 30 |
| 1960 or before | 10 |









