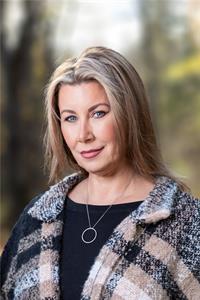67 Weyburn Rd, Moncton
- Bedrooms: 3
- Bathrooms: 2
- Living area: 1062 square feet
- Type: Residential
- Added: 60 days ago
- Updated: 37 days ago
- Last Checked: 37 days ago
Welcome to 67 Weyburn, a great home with an in-law suite option! Located in a friendly neighborhood, this home is close to all amenities and bus routes. It is just a few minutes from Costco and near top-rated schools, the university, and an industrial park. The main floor has three good-sized bedrooms, a bright and spacious living room, and a 4-piece bathroom. The current tenant will move out by the closing date. Recent updates include a new central heat pump installed in 2024 and new insulation from Greenfoot Energy Solutions for better heat efficiency. The basement offers a great in-law suite option with separate side entrance, a living area, kitchen, bedroom, 3-piece bathroom, and a cold room. Don't miss this chance to own a versatile and conveniently located home. Call today to schedule your viewing! (id:1945)
powered by

Property Details
- Cooling: Central air conditioning
- Heating: Heat Pump, Baseboard heaters
- Structure Type: House
- Foundation Details: Concrete
- Architectural Style: Bungalow
Interior Features
- Basement: Finished, Common
- Living Area: 1062
- Bedrooms Total: 3
- Above Grade Finished Area: 1712
- Above Grade Finished Area Units: square feet
Exterior & Lot Features
- Lot Features: Paved driveway
- Water Source: Municipal water
- Parking Features: Detached Garage
- Lot Size Dimensions: 559 SQM
Location & Community
- Directions: From Elmwood, turn right onto Hennessey Rd, turn left onto Glencoe Dr and turn right onto Weyburn Rd
- Common Interest: Freehold
Utilities & Systems
- Sewer: Municipal sewage system
- Utilities: Cable
Tax & Legal Information
- Parcel Number: 01000413
Additional Features
- Security Features: Smoke Detectors
Room Dimensions
This listing content provided by REALTOR.ca has
been licensed by REALTOR®
members of The Canadian Real Estate Association
members of The Canadian Real Estate Association


















