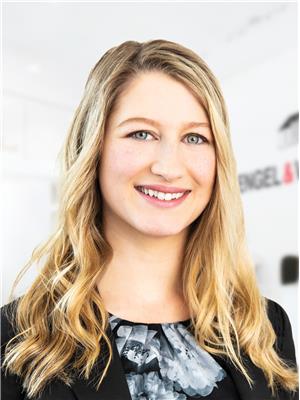24 Pleasant Avenue, Mount Pleasant
- Bedrooms: 4
- Bathrooms: 3
- Living area: 3770 square feet
- Type: Residential
- Added: 28 days ago
- Updated: 16 days ago
- Last Checked: 5 hours ago
This magnificent bungalow has 4 bedrooms and 3 bathrooms and has been updated and cared for at its best. Just minutes from the town of Liverpool you can walk to the high school and jr high as well as Queens General Hospital. It has a Decoste Kitchen with sliding back doors to the 22x11 back deck great for cooking or entertaining in your private back yard. The large living room has a dining area to the side next to the kitchen. The home has a large den for your tv and a pellet stove for comfort as well a large cabinetry in the room as well. The office has a room for two work areas and washer and dryer on the main level in this room. Next is 4 large bedrooms 3 with walk in closets and master with a 3 piece ensuite. Most of the house has hardwood flooring and has central vacuum for easy cleaning. The downstairs has a large family room and also 2piece bath as well as utility room and and storage room plus a workshop and an open space of approx 50x22. The home has a paved driveway with small shed and the home has just recently installed a new ducted heat pump system for your pleasure. Lots to enjoy in this home. (id:1945)
powered by

Property DetailsKey information about 24 Pleasant Avenue
Interior FeaturesDiscover the interior design and amenities
Exterior & Lot FeaturesLearn about the exterior and lot specifics of 24 Pleasant Avenue
Location & CommunityUnderstand the neighborhood and community
Utilities & SystemsReview utilities and system installations
Tax & Legal InformationGet tax and legal details applicable to 24 Pleasant Avenue
Additional FeaturesExplore extra features and benefits
Room Dimensions

This listing content provided by REALTOR.ca
has
been licensed by REALTOR®
members of The Canadian Real Estate Association
members of The Canadian Real Estate Association
Nearby Listings Stat
Active listings
1
Min Price
$529,000
Max Price
$529,000
Avg Price
$529,000
Days on Market
28 days
Sold listings
0
Min Sold Price
$0
Max Sold Price
$0
Avg Sold Price
$0
Days until Sold
days
Nearby Places
Additional Information about 24 Pleasant Avenue














