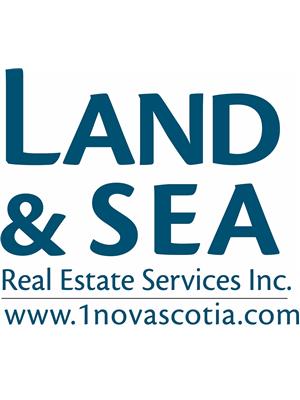78 Eagle Head Wharf Road, Eagle Head
- Bedrooms: 3
- Bathrooms: 3
- Living area: 2554 square feet
- Type: Residential
- Added: 15 days ago
- Updated: 15 days ago
- Last Checked: 45 minutes ago
Beach side living at its best! This gorgeous 3 bedroom home is nestled on a private 2 acre lot just a stone's throw away from the white sands of Eagle Head Beach. You'll love spending time here, especially on those warm summer and autumn days! This well built custom home has been meticulously maintained over the years, and features beautiful spaces throughout for you to enjoy. The main level offers a large kitchen/dining room (with in-floor heat), opening into a spacious living room with vaulted ceilings, a stunning stone fireplace, and large floor-to-ceiling windows. Passive solar light fills the space throughout the day. There are two spacious bedrooms on the main floor, along with two bathrooms and a laundry room. Upstairs you'll find the primary bedroom and ensuite bathroom with a large walk in closet. The attached garage/workshop (with 9' ceilings and wide doors) allows for both parked vehicles and ample work space. Above one section of the garage you'll find a large storage area that could be converted into additional living space if one preferred! This home is located just a 15 minute drive from Liverpool where you'll find all of the amenities such as schools, hospital, theatre, rec centre, shopping and restaurants. Call today to book your viewing of this spectacular home! (id:1945)
powered by

Property DetailsKey information about 78 Eagle Head Wharf Road
- Cooling: Heat Pump
- Stories: 2
- Year Built: 1987
- Structure Type: House
- Exterior Features: Wood shingles
- Foundation Details: Poured Concrete
- Architectural Style: Contemporary
- Type: Single Family Home
- Bedrooms: 3
- Lot Size: 2 acres
- Proximity To Beach: Close to Eagle Head Beach
Interior FeaturesDiscover the interior design and amenities
- Basement: Crawl space
- Flooring: Hardwood, Carpeted, Ceramic Tile, Linoleum
- Appliances: Washer, Refrigerator, Dishwasher, Stove, Dryer, Microwave
- Living Area: 2554
- Bedrooms Total: 3
- Above Grade Finished Area: 2554
- Above Grade Finished Area Units: square feet
- Kitchen Dining Room: Size: Large, Floor Type: In-floor heat
- Living Room: Features: Spacious, Vaulted ceilings, Stone fireplace, Floor-to-ceiling windows, Passive solar light
- Bedrooms: Main Floor Bedrooms: 2, Primary Bedroom (Upstairs): Features: Ensuite bathroom, Large walk-in closet
- Bathrooms: 2
- Laundry Room: Yes
Exterior & Lot FeaturesLearn about the exterior and lot specifics of 78 Eagle Head Wharf Road
- View: Ocean view
- Water Source: Drilled Well
- Lot Size Units: acres
- Parking Features: Attached Garage, Garage
- Lot Size Dimensions: 2
- Construction: Well built custom home
- Maintenance: Meticulously maintained
- Garage: Type: Attached, Ceiling Height: 9 feet, Door Type: Wide doors, Workshop Space: Ample work space, Storage Area: Large area above garage suitable for conversion
Location & CommunityUnderstand the neighborhood and community
- Directions: GPS
- Common Interest: Freehold
- Community Features: School Bus
- Distance To Liverpool: 15 minutes drive
- Nearby Amenities: Schools, Hospital, Theatre, Recreation center, Shopping, Restaurants
Business & Leasing InformationCheck business and leasing options available at 78 Eagle Head Wharf Road
- 0: N
- 1: o
- 2: t
- 3:
- 4: s
- 5: p
- 6: e
- 7: c
- 8: i
- 9: f
- 10: i
- 11: e
- 12: d
Property Management & AssociationFind out management and association details
- 0: N
- 1: o
- 2: t
- 3:
- 4: s
- 5: p
- 6: e
- 7: c
- 8: i
- 9: f
- 10: i
- 11: e
- 12: d
Utilities & SystemsReview utilities and system installations
- 0: N
- 1: o
- 2: t
- 3:
- 4: s
- 5: p
- 6: e
- 7: c
- 8: i
- 9: f
- 10: i
- 11: e
- 12: d
- Sewer: Septic System
Tax & Legal InformationGet tax and legal details applicable to 78 Eagle Head Wharf Road
- 0: N
- 1: o
- 2: t
- 3:
- 4: s
- 5: p
- 6: e
- 7: c
- 8: i
- 9: f
- 10: i
- 11: e
- 12: d
Additional FeaturesExplore extra features and benefits
- 0: S
- 1: p
- 2: e
- 3: c
- 4: t
- 5: a
- 6: c
- 7: u
- 8: l
- 9: a
- 10: r
- 11:
- 12: b
- 13: e
- 14: a
- 15: c
- 16: h
- 17: s
- 18: i
- 19: d
- 20: e
- 21:
- 22: l
- 23: i
- 24: v
- 25: i
- 26: n
- 27: g
- 28:
- 29: e
- 30: x
- 31: p
- 32: e
- 33: r
- 34: i
- 35: e
- 36: n
- 37: c
- 38: e
- 39:
- 40: i
- 41: n
- 42:
- 43: a
- 44:
- 45: p
- 46: r
- 47: i
- 48: v
- 49: a
- 50: t
- 51: e
- 52:
- 53: s
- 54: e
- 55: t
- 56: t
- 57: i
- 58: n
- 59: g
Room Dimensions

This listing content provided by REALTOR.ca
has
been licensed by REALTOR®
members of The Canadian Real Estate Association
members of The Canadian Real Estate Association
Nearby Listings Stat
Active listings
1
Min Price
$649,900
Max Price
$649,900
Avg Price
$649,900
Days on Market
15 days
Sold listings
0
Min Sold Price
$0
Max Sold Price
$0
Avg Sold Price
$0
Days until Sold
days
Nearby Places
Additional Information about 78 Eagle Head Wharf Road
















































