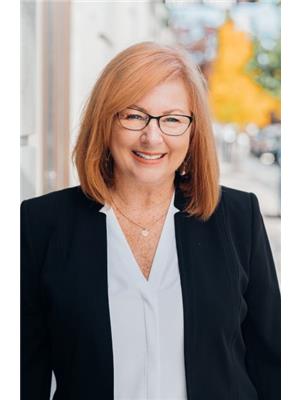8134 River Road, Oliver
- Bedrooms: 3
- Bathrooms: 2
- Living area: 2051 square feet
- Type: Farm and Ranch
- Added: 98 days ago
- Updated: 48 days ago
- Last Checked: 10 hours ago
Welcome to your dream farm oasis! Nestled on 13 fully fenced acres of pristine, fertile land, this exceptional property offers both beauty and functionality. The centerpiece is a 2,051 sq ft wheelchair-accessible home featuring 3 spacious bedrooms and 2 bathrooms. Step inside to a bright, open-concept living room and kitchen, designed for modern comfort and seamless entertaining. For additional living space or rental potential, the property includes a 1,296 sq ft secondary dwelling with two self-contained 1-bedroom suites, perfect for extended family, guests, or income opportunities. Outside, you'll be captivated by breathtaking mountain views surrounding the property, creating a peaceful, rural ambiance. The land boasts rich, productive soil, ideal for farming and gardening. For animal lovers, a 60' x 43' barn is ready to accommodate livestock, while a 60' x 30' large barn with a hay loft provides ample space for equipment and feed. Plus, you'll find a 28'7"" x 26'7"" storage building with an attached 24' x 21' hay storage area, offering endless possibilities for farm operations. This property is a perfect blend of comfort, utility, and natural beauty, ready to fulfill all your farming or country living dreams! (id:1945)
powered by

Property DetailsKey information about 8134 River Road
- Roof: Asphalt shingle, Unknown
- Cooling: Wall unit
- Heating: See remarks
- Stories: 1
- Year Built: 1960
- Structure Type: Other
- Architectural Style: Ranch
Interior FeaturesDiscover the interior design and amenities
- Appliances: Refrigerator, Range - Electric, Dishwasher, Range, Microwave, Hood Fan, Water Heater - Electric
- Living Area: 2051
- Bedrooms Total: 3
- Fireplaces Total: 1
- Bathrooms Partial: 1
- Fireplace Features: Wood, Conventional
Exterior & Lot FeaturesLearn about the exterior and lot specifics of 8134 River Road
- Water Source: Well
- Lot Size Units: acres
- Lot Size Dimensions: 12.99
Location & CommunityUnderstand the neighborhood and community
- Common Interest: Freehold
Utilities & SystemsReview utilities and system installations
- Sewer: Septic tank
Tax & Legal InformationGet tax and legal details applicable to 8134 River Road
- Zoning: Unknown
- Parcel Number: 030-408-717
- Tax Annual Amount: 2383.9
Additional FeaturesExplore extra features and benefits
- Security Features: Smoke Detector Only
Room Dimensions
| Type | Level | Dimensions |
| Living room | Main level | 15'7'' x 24' |
| Foyer | Main level | 6' x 9' |
| Kitchen | Main level | 26'6'' x 15' |
| Sunroom | Main level | 9'5'' x 29'4'' |
| Dining room | Main level | 9'3'' x 10'6'' |
| Bedroom | Main level | 13'4'' x 16'2'' |
| Bedroom | Main level | 15'7'' x 15'7'' |
| Primary Bedroom | Main level | 15'7'' x 10'7'' |
| 2pc Bathroom | Main level | x |
| 4pc Bathroom | Main level | x |

This listing content provided by REALTOR.ca
has
been licensed by REALTOR®
members of The Canadian Real Estate Association
members of The Canadian Real Estate Association
Nearby Listings Stat
Active listings
5
Min Price
$265,000
Max Price
$1,750,000
Avg Price
$771,980
Days on Market
132 days
Sold listings
3
Min Sold Price
$382,000
Max Sold Price
$445,000
Avg Sold Price
$424,000
Days until Sold
262 days















