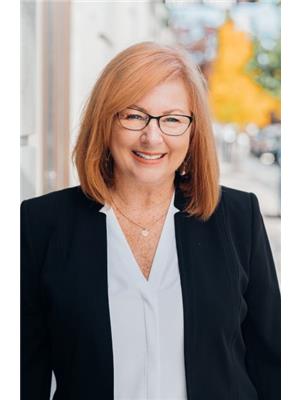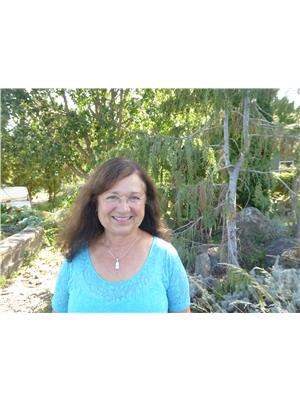6632 Mountainview Drive, Oliver
-
Bedrooms: 3
-
Bathrooms: 3
-
Living area: 2954 square feet
-
Type: Residential
-
Added: 72 days ago
-
Updated: 44 days ago
-
Last Checked: 6 hours ago
Custom built by the current owners this immaculate home offers meticulous attention to detail and quality around every corner. A few of the many highlights are a newer kitchen with induction stove, granite counters, cathedral ceilings, wood burning fireplace, formal dining room, open plan kitchen/living areas, massive soundproof family room, laundry and principal bedroom with renovated ensuite on main level. Home has been constructed to ensure a high standard of energy efficiency with 22 solar panels supporting the home and pool. The tranquil fenced rear yard offers a private oasis with salt water in-ground pool, calming waterfall, covered outdoor kitchen with expansive seating capacity for entertaining, 2-person lounging hot tub, garden shed and planters. The separate well-appointed heated shop will amaze the jack of all trades and car enthusiast as it includes a 2-piece bathroom, 220-amp service and was built to be easily renovated to add a suite. Expansive driveway offers parking for at least 4 vehicles plus a large RV. With an abundance of unique details contact the listing agent for more details. (id:1945)
Show More Details and Features
Property DetailsKey information about 6632 Mountainview Drive
- Cooling: See Remarks
- Heating: Forced air, See remarks
- Stories: 1.5
- Year Built: 2001
- Structure Type: House
Interior FeaturesDiscover the interior design and amenities
- Flooring: Tile, Carpeted, Wood
- Appliances: Washer, Refrigerator, Dishwasher, Range, Dryer, Hot Water Instant, See remarks
- Living Area: 2954
- Bedrooms Total: 3
- Bathrooms Partial: 1
Exterior & Lot FeaturesLearn about the exterior and lot specifics of 6632 Mountainview Drive
- Lot Features: Central island
- Water Source: Municipal water
- Lot Size Units: acres
- Parking Total: 4
- Pool Features: Pool, Inground pool
- Parking Features: Attached Garage, Detached Garage, RV
- Lot Size Dimensions: 0.22
Location & CommunityUnderstand the neighborhood and community
- Common Interest: Freehold
Utilities & SystemsReview utilities and system installations
- Sewer: Municipal sewage system
Tax & Legal InformationGet tax and legal details applicable to 6632 Mountainview Drive
- Zoning: Unknown
- Parcel Number: 017-491-291
- Tax Annual Amount: 5314.03
Additional FeaturesExplore extra features and benefits
- Security Features: Security, Controlled entry, Smoke Detector Only
Room Dimensions
| Type |
Level |
Dimensions |
| Utility room |
Basement |
11'1'' x 6'4'' |
| Den |
Basement |
7'1'' x 11'4'' |
| Other |
Second level |
31'4'' x 14'11'' |
| Bedroom |
Second level |
15'6'' x 12'1'' |
| Bedroom |
Second level |
12'0'' x 16'2'' |
| 5pc Bathroom |
Second level |
7'1'' x 16'2'' |
| Primary Bedroom |
Main level |
14'4'' x 16'1'' |
| Living room |
Main level |
15'6'' x 16'5'' |
| Laundry room |
Main level |
6'4'' x 6'7'' |
| Kitchen |
Main level |
15'6'' x 18'4'' |
| Foyer |
Main level |
9'11'' x 7'5'' |
| Family room |
Main level |
17'2'' x 16'1'' |
| Dining room |
Main level |
14'2'' x 13'10'' |
| Other |
Main level |
5'1'' x 10'0'' |
| 5pc Ensuite bath |
Main level |
10'5'' x 10'10'' |
| 2pc Bathroom |
Main level |
9'7'' x 4'8'' |
This listing content provided by REALTOR.ca has
been licensed by REALTOR®
members of The Canadian Real
Estate
Association
Nearby Listings Stat
Nearby Places
Name
Type
Address
Distance
Best Of India Restaurant
Restaurant
36094 97 St
0.8 km
Firehall Bistro
Restaurant
34881 Okanagan Hwy
1.1 km
Oliver's Bakery & Deli
Bakery
6030 Main St
1.2 km
Quinta Ferreira Estate Winery
Food
34664 71st Street
1.4 km
Oliver Municipal Airport
Airport
Oliver
2.0 km
Buy-Low Foods
Grocery or supermarket
34017 97th St
2.3 km
River Stone Estate Winery
Liquor store
143 Buchanan Dr
2.6 km
Inkaneep Provincial Park
Park
Oliver
3.9 km
Jackson Triggs Okanagan Estates
Food
38691 97th St
4.3 km
Fairview Cellars
Food
989 Cellar Road
4.5 km
Miradoro at Tinhorn Creek
Restaurant
Oliver
5.3 km
Tinhorn Creek Vineyards
Food
5.4 km
Additional Information about 6632 Mountainview Drive
This House at 6632 Mountainview Drive Oliver, BC with MLS Number 10323298 which includes 3 beds, 3 baths and approximately 2954 sq.ft. of living area listed on Oliver market by Linda Toker - Chamberlain Property Group at $1,590,000 72 days ago.
We have found 6 Houses that closely match the specifications of the property located at 6632 Mountainview Drive with distances ranging from 2 to 8 kilometers away. The prices for these similar properties vary between 959,000 and 1,999,900.
The current price of the property is $1,590,000, and the mortgage rate being used for the calculation is 4.44%, which is a rate offered by Ratehub.ca. Assuming a mortgage with a 17% down payment, the total amount borrowed would be $1,319,700. This would result in a monthly mortgage payment of $7,435 over a 25-year amortization period.



















