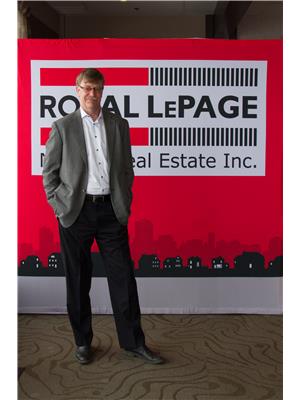9 Garcia Cl, Fort Saskatchewan
- Bedrooms: 3
- Bathrooms: 3
- Living area: 179 square meters
- Type: Residential
Source: Public Records
Note: This property is not currently for sale or for rent on Ovlix.
We have found 6 Houses that closely match the specifications of the property located at 9 Garcia Cl with distances ranging from 2 to 8 kilometers away. The prices for these similar properties vary between 485,000 and 748,800.
Nearby Places
Name
Type
Address
Distance
Boston Pizza
Restaurant
8751 94 St
0.2 km
Safeway
Pharmacy
9450 86 Ave
0.3 km
Original Joe's Restaurant & Bar
Restaurant
9372 Southfort Dr
0.3 km
Mucho Burrito
Restaurant
9298 Southfort Dr
0.4 km
The Kanata by BCMinns
Lodging
9820 86 Ave
0.5 km
The Source
Store
9542 86 Ave
0.7 km
No Frills
Grocery or supermarket
Suite 100-8802 100 St
0.7 km
Tim Hortons
Cafe
10080 88 Ave
0.9 km
Hampton Inn by Hilton Fort Saskatchewan
Lodging
8709 101 St
0.9 km
Junior High School
School
9607 Sherridon Dr
1.0 km
Lakeview Inn & Suites
Lodging
10115 88 Ave
1.0 km
Fort Saskatchewan Senior High School
School
10002 97 Ave
1.1 km
Property Details
- Heating: Forced air
- Stories: 2
- Year Built: 2015
- Structure Type: House
Interior Features
- Basement: Unfinished, Full
- Appliances: Washer, Refrigerator, Dishwasher, Stove, Dryer
- Living Area: 179
- Bedrooms Total: 3
- Fireplaces Total: 1
- Bathrooms Partial: 1
- Fireplace Features: Gas, Insert
Exterior & Lot Features
- Lot Features: Cul-de-sac, See remarks, Level
- Lot Size Units: square meters
- Parking Total: 4
- Parking Features: Attached Garage
- Lot Size Dimensions: 513.66
Location & Community
- Common Interest: Freehold
Tax & Legal Information
- Parcel Number: 4710566
Look no further, this beautiful immaculate home is a must see. This home offers a pie yard that backs on to green space. Comes with a heated oversized double garage. As you walk in the front door you will find the access to the garage, then the spacious 2 piece bathroom. Onto the wide open space of the living room, kitchen and dinning room. A cozy gas fireplace! With tons of windows allowing for natural light over looking the vast green space. As you go upstairs you are greeted with the bonus room, a bathroom, 3 bedrooms including the primary bedroom with a walk in closet and ensuite. Gas line to the deck for a BBQ. This home has air-conditioning. California closets added to the pantry and the primary bedroom walk in closet. UV coating on the upstairs windows. Quartz countertops in the kitchen. And Gemstone lighting! (id:1945)
Demographic Information
Neighbourhood Education
| Master's degree | 105 |
| Bachelor's degree | 555 |
| University / Above bachelor level | 60 |
| University / Below bachelor level | 140 |
| Certificate of Qualification | 575 |
| College | 1165 |
| Degree in medicine | 10 |
| University degree at bachelor level or above | 725 |
Neighbourhood Marital Status Stat
| Married | 2840 |
| Widowed | 170 |
| Divorced | 240 |
| Separated | 185 |
| Never married | 1235 |
| Living common law | 855 |
| Married or living common law | 3695 |
| Not married and not living common law | 1830 |
Neighbourhood Construction Date
| 1961 to 1980 | 30 |
| 1981 to 1990 | 10 |
| 1991 to 2000 | 140 |
| 2001 to 2005 | 230 |
| 2006 to 2010 | 950 |
| 1960 or before | 15 |








