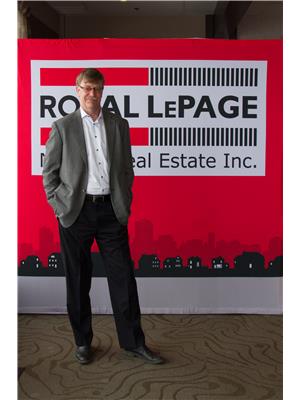20403 17 St Ne, Edmonton
- Bedrooms: 2
- Bathrooms: 1
- Living area: 116.47 square meters
- Type: Residential
- Added: 62 days ago
- Updated: 10 days ago
- Last Checked: 23 hours ago
20 acres within the city limits part of the Horse Hill District plan. This 19.99 acre parcel is mainly treed with some open areas. Measurements are width 201.1 meters x length 402.2 meters. There are two residences on the property a single family home built in 1945 that is on a newer concrete foundation. The home offers two bedrooms + a full upper level loft and the traditional kitchen, living & dining room. The home is in fair condition for the age and limited upgrades. There is also a single wide mobile home that is current vacant and has been so for the past few years. The property is partly fenced, but is limited to exterior perimeter only. There are some out buildings including an 5 stall open pole shed, old barn and an older lean-to for additional covered storage. There is also a cell phone tower on the property with a lease agreement in place that must be assumed by the purchaser. The property is part of the accepted Horse Hill District Plan Neighborhood 4 adopted by the City of Edmonton. (id:1945)
powered by

Property Details
- Heating: Forced air
- Stories: 2
- Year Built: 1945
- Structure Type: House
Interior Features
- Basement: Unfinished, Full
- Living Area: 116.47
- Bedrooms Total: 2
Exterior & Lot Features
- Lot Features: Agriculture
- Lot Size Units: square meters
- Parking Total: 6
- Parking Features: Carport, See Remarks
- Lot Size Dimensions: 80894.8
Location & Community
- Common Interest: Freehold
Tax & Legal Information
- Parcel Number: 1102060
Room Dimensions
This listing content provided by REALTOR.ca has
been licensed by REALTOR®
members of The Canadian Real Estate Association
members of The Canadian Real Estate Association

















