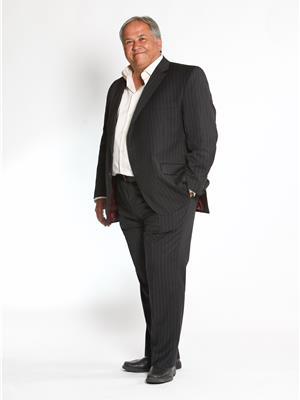1015 East Ruscom River Road, St Joachim
- Bedrooms: 6
- Bathrooms: 6
- Type: Residential
- Added: 126 days ago
- Updated: 72 days ago
- Last Checked: 5 hours ago
Are you a boater? Fisherman? Ice Skater? Snowmobiler? Swim spa, hot-tub lover? Car collector? Hobbiest? …Do you love to entertain? Have a home occupation? Have a child or an in-law looking for more privacy? Do you NEED your own speakeasy? If you said yes to any of these questions, this very unassuming 2800 sq foot home is for you! This gorgeous 2 year old custom ranch is on just over one acre and has a 7 car garage and is boasting an additional 650 sq ft one bedroom residence in the rear overlooking the dock area on Ruscom River. Nothing to do but move in! From soaring ceilings, custom finishes, 4.5 baths and five bedrooms in total (including the guest house), even your very own speakeasy hidden behind a bookshelf in the office… Please check out the feature sheet, virtual tour, and photos with drone to see all of the options this beautiful custom home has to offer. Too much to state here! (id:1945)
powered by

Property DetailsKey information about 1015 East Ruscom River Road
Interior FeaturesDiscover the interior design and amenities
Exterior & Lot FeaturesLearn about the exterior and lot specifics of 1015 East Ruscom River Road
Location & CommunityUnderstand the neighborhood and community
Utilities & SystemsReview utilities and system installations
Tax & Legal InformationGet tax and legal details applicable to 1015 East Ruscom River Road
Room Dimensions

This listing content provided by REALTOR.ca
has
been licensed by REALTOR®
members of The Canadian Real Estate Association
members of The Canadian Real Estate Association
Nearby Listings Stat
Active listings
1
Min Price
$1,599,000
Max Price
$1,599,000
Avg Price
$1,599,000
Days on Market
126 days
Sold listings
0
Min Sold Price
$0
Max Sold Price
$0
Avg Sold Price
$0
Days until Sold
days
Nearby Places
Additional Information about 1015 East Ruscom River Road













