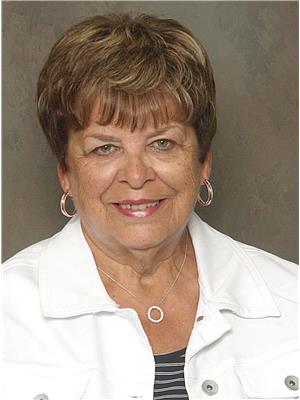1546 Warner Street, Moose Jaw
- Bedrooms: 3
- Bathrooms: 2
- Living area: 894 square feet
- Type: Residential
- Added: 18 hours ago
- Updated: 18 hours ago
- Last Checked: 10 hours ago
Looking for a handyman special - this could be the one! Excellent value here! This 3 bed /2 bath bi-level home boasts just under 900 sq.ft., has a double detached garage and is only 2 blocks from the new school! Coming inside you are greeted by a spacious living room leading to the open concept dining/kitchen area. Off the back of the kitchen is a good size deck. Down the hall we find 2 bedrooms and a 4 piece bathroom. Heading downstairs you are greeted by a huge family room complete with a fireplace. We also find another 4 piece bathroom and a spacious bedroom. Finally we find a large laundry/utility room with lots of space for storage. Outside, there is a large fully fenced backyard off the deck. And finally we have the double detached 24'x24' garage with alley access complete with power run to it. This is an excellent package for the price! With some cosmetic updates this would make a great place to call home - excellent opportunity for first time home buyers to build some equity. Quick possession available. Reach out today to book a showing! (id:1945)
powered by

Property Details
- Cooling: Central air conditioning
- Heating: Forced air, Natural gas
- Year Built: 1976
- Structure Type: House
- Architectural Style: Bi-level
Interior Features
- Basement: Partially finished, Full
- Appliances: Washer, Dryer, Microwave, Freezer
- Living Area: 894
- Bedrooms Total: 3
- Fireplaces Total: 1
- Fireplace Features: Gas, Conventional
Exterior & Lot Features
- Lot Features: Treed, Lane, Rectangular
- Lot Size Units: square feet
- Parking Features: Detached Garage, Parking Space(s), Gravel
- Lot Size Dimensions: 5500.00
Location & Community
- Common Interest: Freehold
Tax & Legal Information
- Tax Year: 2024
- Tax Annual Amount: 2694
Room Dimensions

This listing content provided by REALTOR.ca has
been licensed by REALTOR®
members of The Canadian Real Estate Association
members of The Canadian Real Estate Association

















