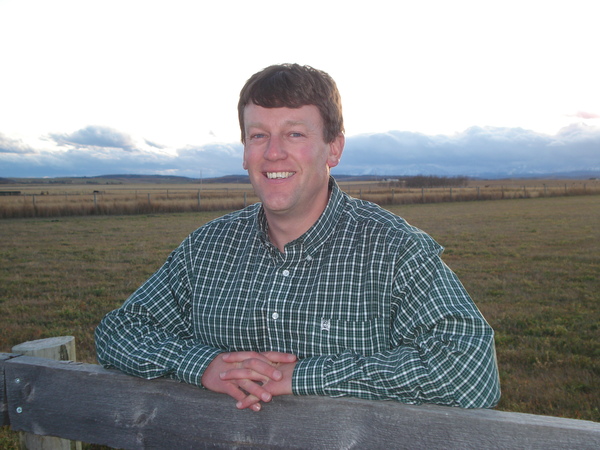108 Threepoint Cove, Okotoks
- Bedrooms: 3
- Bathrooms: 3
- Living area: 1312 square feet
- Type: Residential
- Added: 3 days ago
- Updated: 1 days ago
- Last Checked: 4 hours ago
If you are looking for mountain views, walking paths and a tranquil pond to reflect the beautiful Alberta Foothills sunsets, then welcome to this beautiful 3 bedroom walkout bungalow. Walking in you will notice the luxury wide plank vinyl flooring, neutral designer colors, and vaulted ceilings. This home has lots of upgrades, including lots of triple paned windows to take advantage ofnatural light and Gemstone lighting all around.Everything is here for the chef in the house with plenty of soft-close cabinetry and counter space, 5 burner gas stove, range hood, quartz counters, a large island with extra storage and wine racking, wine fridge, dbl door refrigerator with water, ice features, and cooler drawer. The kitchen has under cabinet lighting, upgraded pantry shelving and a built-in microwave.For those cooler winter evenings, the living room has a cozy gas fireplace with built ins and extra bench storage and huge windows facing West towards the pond, mountains and sunsets. You can walk outonto the 27 x 10 ft deck and enjoy peace and quiet and the view, in the rain or in the sun, as it’s partially covered with a retractable roof and remote-controlled screens to create an outdoor living space. Gas hookups are located on the deck as well as down on the patio. The primary bedroom will fit all your big furniture and king-size bed with a transom window feature between the living room and bedroom. The spa inspired bathroom feels like a retreat in itself, with in-floor heating, a gorgeous standalone tub, long dual vanity with quartz counter, extra-large tiled shower with seating, rain shower head and removable shower handle. Private water closet and a walk-in closet will keep a couple happy with enough room for both. On the main floor is a 2-piece bath with linen closet and a laundry room/mud room with sink and bench seating, and broom closet. Entrance from the laundry room to the oversized double car heated garage with slot-wall storage, over garage door storage, epoxy f looring and man door access. Downstairs is spacious and very bright with a family room with a gas fireplace, wet bar, 2 spacious bedrooms, 3-piece bathroom with in-floor hearing, and office space. This walkout basement allows you to stroll out to the covered patio that again faces the pond for that tranquil peaceful view and quietness. There is a large closet in the hall that offers lots of storage as well. The house is equipped with central AC, central vacuum, and underground sprinkler system. This is truly peaceful suburban living with the convenience of shopping, restaurants, and grocery stores being 5 minutes away and Calgary being just 15 minutes north. If you love the outdoors, you are close tothe mountains and just 5 minutes from DArcy Ranch Golf Club. Okotoks is a charming small town with all the conveniences of a city, everything you need is here. You won't ever want to leave. Don't miss this opportunity. (id:1945)
powered by

Property Details
- Cooling: Central air conditioning
- Heating: Forced air, Natural gas
- Stories: 1
- Year Built: 2020
- Structure Type: House
- Exterior Features: Stucco
- Foundation Details: Poured Concrete
- Architectural Style: Bungalow
- Construction Materials: Wood frame
Interior Features
- Basement: Finished, Full, Walk out
- Flooring: Carpeted, Ceramic Tile, Vinyl Plank
- Appliances: Washer, Refrigerator, Water softener, Gas stove(s), Dishwasher, Dryer
- Living Area: 1312
- Bedrooms Total: 3
- Fireplaces Total: 2
- Bathrooms Partial: 1
- Above Grade Finished Area: 1312
- Above Grade Finished Area Units: square feet
Exterior & Lot Features
- View: View
- Lot Features: No neighbours behind, Closet Organizers, No Smoking Home, Level, Gas BBQ Hookup
- Lot Size Units: square feet
- Parking Total: 4
- Parking Features: Attached Garage
- Lot Size Dimensions: 4598.00
Location & Community
- Common Interest: Freehold
- Subdivision Name: Wedderburn
Tax & Legal Information
- Tax Lot: 23
- Tax Year: 2023
- Tax Block: 41
- Parcel Number: 0038167862
- Tax Annual Amount: 5683
- Zoning Description: TN
Room Dimensions
This listing content provided by REALTOR.ca has
been licensed by REALTOR®
members of The Canadian Real Estate Association
members of The Canadian Real Estate Association


















