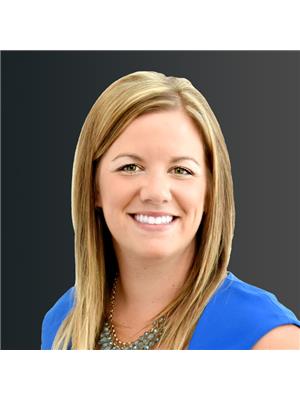2026 Tiny Beaches Road S, Tiny Twp
- Bedrooms: 10
- Bathrooms: 7
- Living area: 4087.72 square feet
- Type: Residential
- Added: 112 days ago
- Updated: 111 days ago
- Last Checked: 8 hours ago
Rarely Offered Waterfront Property Located Within One Of Georgian Bay’s Most Desired Beachfront Communities. Whether You Are: A Savvy Landlord Looking To Add Instant Income To Your Investment Portfolio, OR A Large Family With Each Relative Enjoying Their Own Living Space On A Waterfront Paradise, OR An Investor Wanting To Take Advantage Of The MANY Possibilities This Site/Zoning Has To Offer, 2026 Tiny Beaches Is Certainly One Opportunity Not To Pass Up! Showcasing 6 Buildings Inclusive Of 5 Seasonal Cottages & One Year-Round Main Home. The Main Home Consists Of 1,590 Sqft With 2 Residential Units: 1-1 Bedroom 4pc Bath & 1-2 Bedroom 3pc Bath, With A Forced Air Gas Furnace. The 5 Seasonal Cottages Consist Of: Cottage 1-479 Sqft - 1 Bedroom + Den, 3pc Bath. Cottage 2-453 Sqft - 1 Bedroom + Den, 3pc Bath. Cottage 3-506 Sqft - 2 Bedroom, 3pc Bath. Cottage 4-549 Sqft - 2 Bedroom, 3pc Bath. Cottage 5-510 Sqft - 1 Bedroom, 3pc Bath. Every Building Has Updated Shingles & Recently Painted Exteriors. Pride Of Ownership Is Evident Throughout These Well Kept Cottages. Enjoy A Sandy Beach At Your Doorstep And Panoramic Views Paired With Breathtaking Western Sunsets That Illuminate The Blue Mountains Skyline. Located Just 90 Minutes From The GTA, 30 Minutes To Barrie + Collingwood & Minutes To The Town Of Wasaga Beach For Nearby Amenities. Don’t Miss Out On This Opportunity To Own Your Very Own Piece Of Multigenerational Or Commercial Waterfront & Start Planning Your Summers On Georgian Bay! Extras: Year-Round Main Home Forced Air Furnace Is 3 years Old & Hot Water Tank Is 2 Years Old. Each Seasonal Cottage Has Their Own Smaller Hwt Tank With Cottage #5 Having A Larger One - All Owned. Only Cottage#5 Has A Stove. The Other 4 Cottages Have Hot Plates. (id:1945)
powered by

Property Details
- Cooling: Window air conditioner, Wall unit, None
- Heating: Forced air, Natural gas
- Stories: 1
- Year Built: 1930
- Structure Type: House
- Exterior Features: Wood, Vinyl siding
- Architectural Style: Bungalow
- Construction Materials: Wood frame
Interior Features
- Basement: Unfinished, Crawl space
- Appliances: Refrigerator, Stove
- Living Area: 4087.72
- Bedrooms Total: 10
- Above Grade Finished Area: 4087.72
- Above Grade Finished Area Units: square feet
- Above Grade Finished Area Source: Other
Exterior & Lot Features
- View: View of water
- Lot Features: Corner Site, Crushed stone driveway, Country residential
- Water Source: Drilled Well
- Parking Total: 7
- Water Body Name: Georgian Bay
- Parking Features: Visitor Parking
- Waterfront Features: Waterfront
Location & Community
- Directions: Lawson Rd / Tiny Beaches Rd S
- Common Interest: Freehold
- Street Dir Suffix: South
- Subdivision Name: Tiny
- Community Features: Quiet Area
Utilities & Systems
- Sewer: Septic System
- Utilities: Natural Gas, Electricity
Tax & Legal Information
- Tax Annual Amount: 6285.45
- Zoning Description: C1
Room Dimensions
This listing content provided by REALTOR.ca has
been licensed by REALTOR®
members of The Canadian Real Estate Association
members of The Canadian Real Estate Association
















