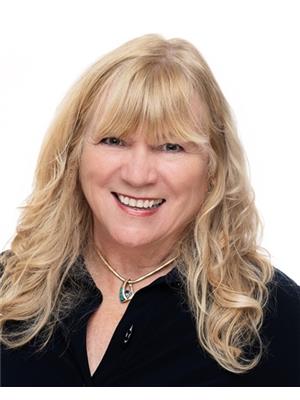16699 102 Avenue, Surrey
- Bedrooms: 7
- Bathrooms: 5
- Living area: 3132 square feet
- Type: Residential
Source: Public Records
Note: This property is not currently for sale or for rent on Ovlix.
We have found 6 Houses that closely match the specifications of the property located at 16699 102 Avenue with distances ranging from 2 to 10 kilometers away. The prices for these similar properties vary between 1,240,000 and 1,999,900.
Recently Sold Properties
Nearby Places
Name
Type
Address
Distance
Pacific Academy
School
10238 168th street
0.2 km
Fraser Heights Secondary School
School
16060 108 Ave
1.7 km
North Surrey Secondary School
School
15945 96 Ave
2.0 km
Barnston Island Herb Co
Food
148 Barnston Island
2.5 km
Johnston Heights Secondary
School
15350 99 Ave
2.9 km
Holy Cross Regional High School
School
16193 88 Ave
3.1 km
Boston Pizza
Restaurant
15125 100 Ave
3.3 km
Boston Pizza
Restaurant
15980 Fraser Hwy #801
3.8 km
Fleetwood Park Secondary School
School
7940 156 St
5.1 km
Pitt Meadows Secondary
School
19438 116B Ave
6.2 km
Central City Shopping Centre
Store
10153 King George Blvd
6.3 km
Hard Rock Casino Vancouver
Restaurant
2080 United Blvd
7.1 km
Property Details
- Heating: Radiant heat
- Year Built: 1996
- Structure Type: House
- Architectural Style: 2 Level
Interior Features
- Basement: None
- Living Area: 3132
- Bedrooms Total: 7
- Fireplaces Total: 2
Exterior & Lot Features
- Water Source: Municipal water
- Lot Size Units: square feet
- Parking Total: 6
- Parking Features: Garage
- Lot Size Dimensions: 7104
Location & Community
- Common Interest: Freehold
Utilities & Systems
- Sewer: Sanitary sewer
- Utilities: Water, Natural Gas, Electricity
Tax & Legal Information
- Tax Year: 2023
- Tax Annual Amount: 5670.78
Additional Features
- Photos Count: 9
Spacious and light-filled two-story home in Fraser Heights. Boasting over 3,000 square feet, this residence features a vaulted ceiling in the entrance and living room, complete with a floor-to-ceiling fireplace. The family room, adjacent to the kitchen, also has a fireplace and opens to a generous backyard. The home includes seven bedrooms and five bathrooms, with a potential two-bedroom mortgage helper that can be rented out. Conveniently located just a short distance from transit and Pacific Academy. 2 EV chargers & a large driveway that can fit an RV/boat. (id:1945)









