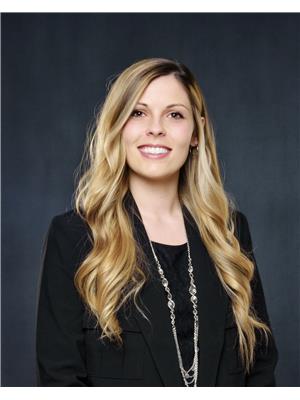114 4102 3rd Avenue N, Regina
- Bedrooms: 2
- Bathrooms: 3
- Living area: 1244 square feet
- Type: Townhouse
- Added: 7 days ago
- Updated: 5 days ago
- Last Checked: 4 hours ago
Welcome to this meticulously maintained 1244 Square foot 2 bedroom, 3 bathroom end unit townhouse-style condo nestled in the sought-after Coronation Park neighborhood. Perfectly situated close to convenient bus routes, Lewvan Drive, and just minutes from the Ring Road and Albert Street. This residence offers both accessibility and a prime location near an abundance of amenities and schools. As you enter the home, you’re greeted by a thoughtfully designed front porch area with ample closet space, seamlessly transitioning into the open-concept living and dining room. The space flows effortlessly towards the contemporary kitchen, which boasts a spacious wrap-around island, stainless steel appliances, and an abundance of cabinetry and countertop space. A conveniently located 2-piece bathroom completes the main level, enhancing both functionality and comfort. Large windows throughout the home fill the space with natural light, enhancing the welcoming atmosphere. The backyard is a private retreat, fully fenced with a patio/deck sitting area and underground sprinklers! This space is perfect for outdoor relaxation and privacy. On the second floor, you'll find two generously sized bedrooms. Each bedroom boasts large windows, walk-in closets, and its own 4-piece en-suites. A dedicated laundry room on this level adds another level of convenience. The basement offers a versatile amount of space, with a partially finished bedroom or rec room and additional space ready for your personal touches. The bathroom plumbing is already roughed in. This condo is part of a friendly and close-knit community where neighbors look out for each other and enjoy a shared sense of belonging. With homes thoughtfully spaced and a welcoming atmosphere, this is more than just a property—it's a place you'll be proud to call home. Don’t miss the opportunity to experience all that this wonderful home and community has to offer. Book your private viewing today! (id:1945)
powered by

Property Details
- Cooling: Central air conditioning, Air exchanger
- Heating: Forced air, Natural gas
- Stories: 2
- Year Built: 2013
- Structure Type: Row / Townhouse
- Architectural Style: 2 Level
Interior Features
- Basement: Partially finished, Full
- Appliances: Washer, Refrigerator, Dishwasher, Stove, Dryer, Microwave, Humidifier, Window Coverings
- Living Area: 1244
- Bedrooms Total: 2
Exterior & Lot Features
- Lot Features: Sump Pump
- Parking Features: Parking Space(s)
Location & Community
- Common Interest: Condo/Strata
- Community Features: Pets Allowed With Restrictions
Property Management & Association
- Association Fee: 279.17
Tax & Legal Information
- Tax Year: 2024
- Tax Annual Amount: 2979
Room Dimensions
This listing content provided by REALTOR.ca has
been licensed by REALTOR®
members of The Canadian Real Estate Association
members of The Canadian Real Estate Association

















