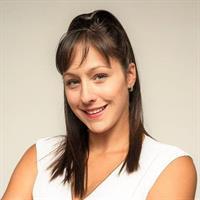13 Mitchner Avenue, Moncton
- Bedrooms: 4
- Bathrooms: 1
- Living area: 650 square feet
- Type: Residential
- Added: 5 days ago
- Updated: 5 days ago
- Last Checked: 3 hours ago
What about a home right in the city you can afford and it sits this pretty!!! It has a garage and a yard that is rare, Right here in the City, Yes its so pretty!! Walk on in and look what you find a renovated kitchen that is a pretty design!! The hardwood throughout will have you talking as this is another feature that is so pretty!!! To describe this home right in the City is one that you will need to see for yourself as everything here tends to sit pretty as an organized shelf!! Contact your Realtor and book your showing, A home this pretty deserves to be lived in!! New furnace Trane - Installed Feb 2023 - Central air and central heat Fully renovated kitchen - Some new electrical in kitchen to code Installed dishwasher Oil tank removed New lighting New plumbing in laundry room Spray insulated garage walls and leveling foam for floor (id:1945)
powered by

Property Details
- Roof: Asphalt shingle, Unknown
- Cooling: Heat Pump, Air Conditioned
- Heating: Heat Pump, Forced air
- Year Built: 1954
- Structure Type: House
- Exterior Features: Vinyl
- Foundation Details: Concrete
Interior Features
- Basement: Unfinished, Full
- Flooring: Hardwood
- Living Area: 650
- Bedrooms Total: 4
- Above Grade Finished Area: 950
- Above Grade Finished Area Units: square feet
Exterior & Lot Features
- Lot Features: Level lot, Balcony/Deck/Patio
- Water Source: Municipal water
- Lot Size Units: square meters
- Parking Features: Detached Garage, Garage
- Lot Size Dimensions: 465
Location & Community
- Directions: From Killam Dr Moncton, turn onto Mitchner
- Common Interest: Freehold
Utilities & Systems
- Sewer: Municipal sewage system
Tax & Legal Information
- Parcel Number: 00727578
- Tax Annual Amount: 2318
Room Dimensions
This listing content provided by REALTOR.ca has
been licensed by REALTOR®
members of The Canadian Real Estate Association
members of The Canadian Real Estate Association
















