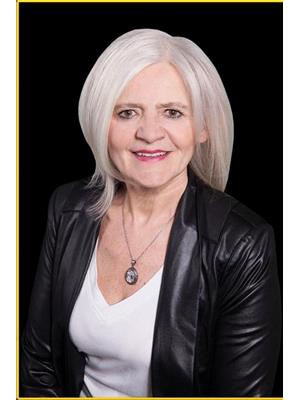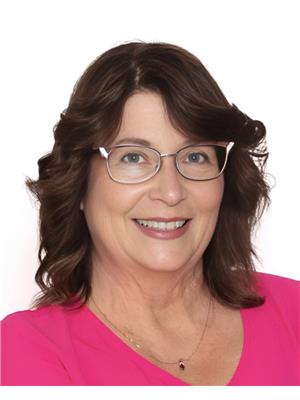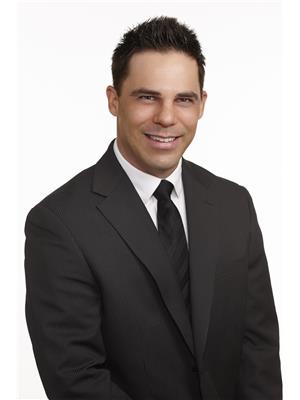11306 110 Av Nw, Edmonton
- Bedrooms: 3
- Bathrooms: 2
- Living area: 86.35 square meters
- Type: Residential
- Added: 6 days ago
- Updated: 5 days ago
- Last Checked: 11 hours ago
What a variety of opportunities! This 930 sq.ft. 2+1 bedroom, 2 full bathroom home is move-in ready for the first-time buyer. Are you an investor or developer? Then it's also perfect for you on a 55x144 ft lot. Live in it, flip it, suite it, or infill it...either way do not miss out on this home. The main floor has laminate throughout, a spacious eat-in kitchen with tons of cabinets, 2 bedrooms, and a full bathroom. There is a SEPARATE back entrance with mudroom leading to the basement with laundry area/utility room/storage, 3rd bedroom, rec room, and full bathroom. Outside there is a large yard with over-sized double garage. Nestled in a great central neighborhood close to everything and more, you couldn't ask for a better property. Oh wait...did I mention that you can see the city skyline if there was a second floor (infill)? Now that's even better! (id:1945)
powered by

Property Details
- Heating: Forced air
- Stories: 1
- Year Built: 1950
- Structure Type: House
- Architectural Style: Raised bungalow
Interior Features
- Basement: Finished, Full
- Appliances: Washer, Refrigerator, Dishwasher, Stove, Dryer, Hood Fan
- Living Area: 86.35
- Bedrooms Total: 3
Exterior & Lot Features
- Lot Features: Park/reserve, Lane, No Smoking Home
- Lot Size Units: square meters
- Parking Total: 4
- Parking Features: Detached Garage, Oversize
- Lot Size Dimensions: 738.26
Location & Community
- Common Interest: Freehold
- Community Features: Public Swimming Pool
Tax & Legal Information
- Parcel Number: 3360401
Room Dimensions

This listing content provided by REALTOR.ca has
been licensed by REALTOR®
members of The Canadian Real Estate Association
members of The Canadian Real Estate Association

















