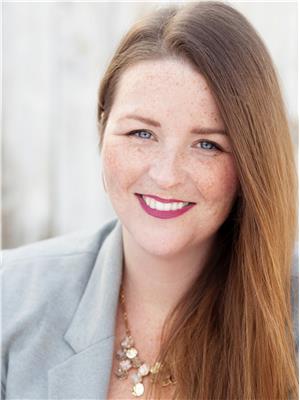5803 Lakeshore Drive Unit 3, Osoyoos
- Bedrooms: 1
- Bathrooms: 2
- Living area: 1560 square feet
- Type: Townhouse
- Added: 68 days ago
- Updated: 52 days ago
- Last Checked: 21 hours ago
ONE OF A KIND HIDDEN GEM! AMAZING RV / BOAT STORAGE with a cute and cozy RESIDENTIAL UNIT on top - in CACTUS FLATS, ONE OF A KIND TOWNHOME COMPLEX in the South Okanagan!!! Enjoy this 2 story unique building, featuring a 1 bedroom and 1 Bathroom SUITE (758 sq. ft.) on the upper floor, and a secure, enclosed, heated RV and/or BOAT garage/storage- approx. 47.5 ft. X 17'7 with super-high ceiling, gas shop heater and mezzanine with a fully remodelled flex room - that can be used as a gym, an office, media room or for guests, and an extra 2 piece bathroom to accommodate an RV, boat, classic cars or other toys. PLUS, there is an additional single car garage at the front of the unit for extra parking or storage. The high-end residential 1 bedroom + 1 Bath suite features hardwood & tile floors, quartz countertops, high ceilings, gas fireplace, in-suite laundry, and massive windows and sliding doors to the large south facing covered deck with a natural gas BBQ connection (gas BBQ included). Great location, steps to the beach, walk to town, restaurants, coffee shops and minutes to the Golf Course or one of the many award winning wineries in the area. (id:1945)
powered by

Show
More Details and Features
Property DetailsKey information about 5803 Lakeshore Drive Unit 3
- Roof: Asphalt shingle, Unknown
- Cooling: Wall unit, Heat Pump, See Remarks
- Heating: Forced air, Electric, Other
- Stories: 2
- Year Built: 2009
- Structure Type: Row / Townhouse
- Exterior Features: Stucco
- Architectural Style: Other
Interior FeaturesDiscover the interior design and amenities
- Appliances: Washer, Refrigerator, Dishwasher, Range, Dryer, Microwave
- Living Area: 1560
- Bedrooms Total: 1
- Fireplaces Total: 1
- Bathrooms Partial: 1
- Fireplace Features: Gas, Unknown
Exterior & Lot FeaturesLearn about the exterior and lot specifics of 5803 Lakeshore Drive Unit 3
- View: Lake view, Mountain view, View (panoramic)
- Lot Features: See remarks, Balcony
- Water Source: Municipal water
- Parking Total: 4
- Parking Features: Attached Garage, Other, RV, Oversize, See Remarks
Location & CommunityUnderstand the neighborhood and community
- Common Interest: Condo/Strata
- Community Features: Pets Allowed
Property Management & AssociationFind out management and association details
- Association Fee: 270.23
- Association Fee Includes: Property Management, Waste Removal, Ground Maintenance, Insurance, Reserve Fund Contributions
Utilities & SystemsReview utilities and system installations
- Sewer: Municipal sewage system
Tax & Legal InformationGet tax and legal details applicable to 5803 Lakeshore Drive Unit 3
- Zoning: Unknown
- Parcel Number: 027-941-701
- Tax Annual Amount: 4124.16
Room Dimensions

This listing content provided by REALTOR.ca
has
been licensed by REALTOR®
members of The Canadian Real Estate Association
members of The Canadian Real Estate Association
Nearby Listings Stat
Active listings
87
Min Price
$43,500
Max Price
$3,999,000
Avg Price
$492,144
Days on Market
215 days
Sold listings
19
Min Sold Price
$79,000
Max Sold Price
$1,975,000
Avg Sold Price
$559,542
Days until Sold
357 days
Additional Information about 5803 Lakeshore Drive Unit 3














































