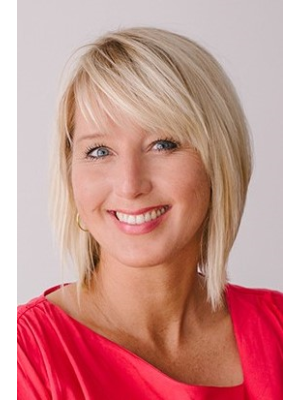8000 Vedette Drive Unit 2, Osoyoos
- Bedrooms: 3
- Bathrooms: 2
- Living area: 2040 square feet
- Type: Townhouse
- Added: 126 days ago
- Updated: 26 days ago
- Last Checked: 23 hours ago
BEST PRICED A2 WATERFRONT HOME- stunning 3-bedroom, 3-bathroom townhouse nestled in a prime location overlooking Peanut Lake. This home boasts a private deck perfect for enjoying the serene lake views, morning sun, and afternoon shade. Step inside to find laminate flooring throughout, ensuring easy maintenance and a modern feel. The spacious master bedroom and ensuite are conveniently located on the main floor, as well as laundry, kitchen and 2 car garage. The large rec room downstairs provides ample space for entertainment or relaxation plus 2 bedrooms and 1 bath. The ""lock and leave"" design provides peace of mind for those who travel frequently. Quality finishes can be seen throughout the home, reflecting the newly constructed nature of this complex, which still benefits from a home warranty. Amenities in the community include a pool and hot tub, ideal for unwinding after a long day. Location is everything, and this townhouse does not disappoint. It is within walking distance to town, making access to restaurants, grocery stores, doctors' offices, and the main beach of Osoyoos Lake incredibly convenient. Please note that GST is payable, and the owner has never lived here full-time. Don't miss out on the opportunity to own this beautiful, low-maintenance home with breathtaking views and modern amenities. (id:1945)
powered by

Show
More Details and Features
Property DetailsKey information about 8000 Vedette Drive Unit 2
- Roof: Asphalt shingle, Unknown
- Cooling: Central air conditioning
- Heating: Forced air, See remarks
- Stories: 2
- Year Built: 2022
- Structure Type: Row / Townhouse
- Exterior Features: Composite Siding
- Architectural Style: Ranch
Interior FeaturesDiscover the interior design and amenities
- Appliances: Washer, Refrigerator, Water softener, Dishwasher, Range, Dryer, Microwave
- Living Area: 2040
- Bedrooms Total: 3
- Fireplaces Total: 1
- Fireplace Features: Gas, Unknown
Exterior & Lot FeaturesLearn about the exterior and lot specifics of 8000 Vedette Drive Unit 2
- View: Mountain view, Valley view, View of water, View (panoramic)
- Water Source: Municipal water
- Lot Size Units: acres
- Parking Total: 2
- Pool Features: Pool, Inground pool, Outdoor pool
- Parking Features: Attached Garage, See Remarks
- Building Features: Clubhouse
- Lot Size Dimensions: 0.02
Location & CommunityUnderstand the neighborhood and community
- Common Interest: Condo/Strata
- Community Features: Rentals Allowed
Property Management & AssociationFind out management and association details
- Association Fee: 260.34
Utilities & SystemsReview utilities and system installations
- Sewer: Municipal sewage system
Tax & Legal InformationGet tax and legal details applicable to 8000 Vedette Drive Unit 2
- Zoning: Unknown
- Parcel Number: 031-710-751
- Tax Annual Amount: 3084
Room Dimensions

This listing content provided by REALTOR.ca
has
been licensed by REALTOR®
members of The Canadian Real Estate Association
members of The Canadian Real Estate Association
Nearby Listings Stat
Active listings
89
Min Price
$43,500
Max Price
$3,999,000
Avg Price
$499,365
Days on Market
209 days
Sold listings
18
Min Sold Price
$79,000
Max Sold Price
$1,975,000
Avg Sold Price
$562,906
Days until Sold
361 days
Additional Information about 8000 Vedette Drive Unit 2










































