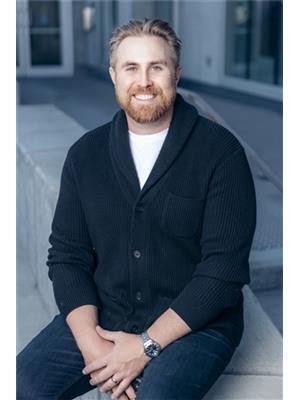7966 Edmonds Street, Burnaby
- Bedrooms: 4
- Bathrooms: 4
- Living area: 2053 square feet
- Type: Duplex
Source: Public Records
Note: This property is not currently for sale or for rent on Ovlix.
We have found 6 Duplex that closely match the specifications of the property located at 7966 Edmonds Street with distances ranging from 2 to 10 kilometers away. The prices for these similar properties vary between 1,439,000 and 2,259,000.
Recently Sold Properties
Nearby Places
Name
Type
Address
Distance
John Knox Christian School
School
8260 13th Ave
1.0 km
New Westminster Secondary School
School
835 8th St
1.4 km
Tim Hortons
Cafe
6641 Kingsway
2.5 km
Byrne Creek Secondary
School
10 Ave
2.5 km
Burnaby Village Museum
Museum
6501 Deer Lake Ave
2.6 km
Douglas College
School
700 Royal Ave
3.0 km
The One Restaurant
Restaurant
5908 Kingsway
3.1 km
Boston Pizza
Restaurant
1045 Columbia St
3.2 km
Deer Lake Park
Park
6450 Deer Lake Ave
3.3 km
Burnaby Central Secondary School
School
6011 Deer Lake Pkwy
3.4 km
Burnaby Mountain Secondary
School
8800 Eastlake Dr
3.5 km
Lougheed Town Centre/Lougheed Mall
Shopping mall
9855 Austin Rd
3.9 km
Property Details
- Heating: Radiant heat
- Year Built: 2003
- Structure Type: Duplex
- Architectural Style: 2 Level
Interior Features
- Appliances: All
- Living Area: 2053
- Bedrooms Total: 4
Exterior & Lot Features
- View: View
- Lot Size Units: square feet
- Parking Total: 3
- Parking Features: Garage
- Building Features: Laundry - In Suite
- Lot Size Dimensions: 5093
Location & Community
- Common Interest: Condo/Strata
Tax & Legal Information
- Tax Year: 2023
- Parcel Number: 025-765-230
- Tax Annual Amount: 4569.31
Beautifully updated 1/2 Duplex on a quiet street and upgraded area, excellent neighbourhood. Better than Townhouse and apartments. NO STRATE FEE. Featuring 2,053 sq/ft of living space with 4 bedrooms, 4 bathrooms and a great, open concept layout. The main floor has a 1 bedroom suite with separate entrance which can be used as mortgage helper. Several updates throughout, including new Blinds, Clothes washer dryer in 2022. EV car charger, mosquito nets, Heated Towel Rack. Cambria counters + induction cooktop, engineered hardwood, Radiant heat, new fence installed on the properties between 7966 & 7968 in 2023.Mountain views from upstairs front bedrooms, 1 block away from Robert Burnaby Park, close to Highgate Shopping, schools, plus easy access to hwy and transit. Balcony 215sf. with Unauthorized Enclosed windows. Single Garage 244 sq. ft. (id:1945)
Demographic Information
Neighbourhood Education
| Master's degree | 20 |
| Bachelor's degree | 85 |
| University / Above bachelor level | 15 |
| University / Below bachelor level | 20 |
| Certificate of Qualification | 10 |
| College | 50 |
| University degree at bachelor level or above | 125 |
Neighbourhood Marital Status Stat
| Married | 215 |
| Widowed | 15 |
| Divorced | 30 |
| Separated | 10 |
| Never married | 135 |
| Living common law | 20 |
| Married or living common law | 235 |
| Not married and not living common law | 185 |
Neighbourhood Construction Date
| 1961 to 1980 | 15 |
| 1981 to 1990 | 20 |
| 1991 to 2000 | 15 |
| 2001 to 2005 | 20 |
| 2006 to 2010 | 20 |
| 1960 or before | 60 |








