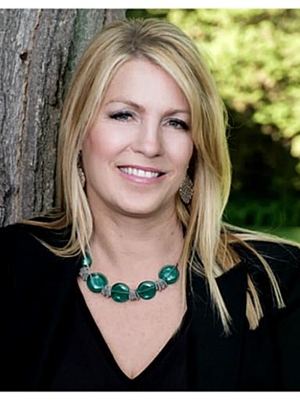122 Welland Road, Pelham
- Bedrooms: 4
- Bathrooms: 2
- Type: Residential
- Added: 6 days ago
- Updated: 6 days ago
- Last Checked: 8 hours ago
Seize the opportunity to own this charming raised bungalow in the heart of Fonthill. Nestled among mature trees, this unique semi-detached home is connected only by the garage, offering privacy and a sense of detached living. The main level features two bright bedrooms, a well-appointed bathroom, and a kitchen with ample cabinetry, undermount lighting, a breakfast peninsula, and a separate dining area. Sliding doors lead to a deck that overlooks the serene, woodsy backyard. The lower level, with large windows, includes two additional bedrooms, a second full bathroom, and a cozy fireplace. Located minutes from local schools, the Meridian Community Centre, and with easy access to highways, this home offers both convenience and comfort. (id:1945)
powered by

Property DetailsKey information about 122 Welland Road
- Cooling: Central air conditioning
- Heating: Forced air, Natural gas
- Stories: 1
- Structure Type: House
- Exterior Features: Brick
- Foundation Details: Poured Concrete
- Architectural Style: Raised bungalow
- Type: Raised Bungalow
- Style: Semi-detached
- Connection: Connected only by the garage
Interior FeaturesDiscover the interior design and amenities
- Basement: Finished, Full
- Appliances: Washer, Refrigerator, Dishwasher, Stove, Dryer
- Bedrooms Total: 4
- Main Level: Bedrooms: 2, Bathroom: Well-appointed, Kitchen: Cabinetry: Ample, Lighting: Undermount, Breakfast Peninsula: true, Dining Area: Separate, Living Space: Sliding Doors: Lead to deck, Deck: Overlooks woodsy backyard
- Lower Level: Bedrooms: 2, Bathroom: Second full, Fireplace: Cozy, Windows: Large
Exterior & Lot FeaturesLearn about the exterior and lot specifics of 122 Welland Road
- Water Source: Municipal water
- Parking Total: 3
- Parking Features: Attached Garage
- Lot Size Dimensions: 45.8 x 107.9 FT ; 54.10 x 70.86 x 108.10 x 45.88 ft
- Setting: Nestled among mature trees
- Backyard: Serene and woodsy
- Deck: Private
Location & CommunityUnderstand the neighborhood and community
- Directions: South on Pelham Rd, West on Welland Rd
- Common Interest: Freehold
- Proximity To Schools: Minutes from local schools
- Community Centre: Meridian Community Centre nearby
- Access To Highways: Easy access
Utilities & SystemsReview utilities and system installations
- Sewer: Sanitary sewer
Tax & Legal InformationGet tax and legal details applicable to 122 Welland Road
- Tax Annual Amount: 3592.37
Additional FeaturesExplore extra features and benefits
- Privacy: Sense of detached living
Room Dimensions

This listing content provided by REALTOR.ca
has
been licensed by REALTOR®
members of The Canadian Real Estate Association
members of The Canadian Real Estate Association
Nearby Listings Stat
Active listings
27
Min Price
$484,900
Max Price
$1,750,000
Avg Price
$821,285
Days on Market
41 days
Sold listings
4
Min Sold Price
$579,000
Max Sold Price
$1,349,900
Avg Sold Price
$831,950
Days until Sold
64 days
Nearby Places
Additional Information about 122 Welland Road











































