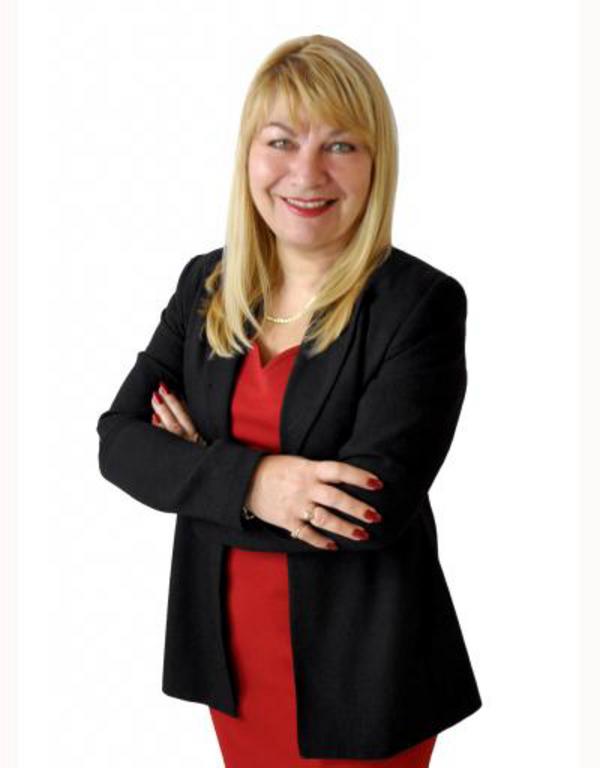405 215 13 Avenue Sw, Calgary
- Bedrooms: 2
- Bathrooms: 2
- Living area: 897 square feet
- Type: Apartment
- Added: 1 day ago
- Updated: 1 days ago
- Last Checked: 10 hours ago
Welcome to your urban sanctuary at Union Square! Nestled in Calgary’s vibrant Beltline district, this lower-unit condo offers the perfect blend of modern design and unparalleled convenience. Featuring 2 spacious bedrooms and 2 full bathrooms, this thoughtfully laid-out home is ideal for relaxation and entertaining. Step into the bright, open-concept living space with a sleek kitchen showcasing granite countertops, stainless steel appliances, and a central island perfect for casual dining. Natural light floods the unit through large windows, while the functional floor plan includes a large dining area and in-suite laundry for added convenience. Enjoy Haultain Park’s lush green spaces and recreational amenities outside your door, including tennis courts and playgrounds. Just steps away, explore Calgary’s best dining, cafes, and entertainment at First Street Market, trendy 17th Avenue, and more. With titled underground parking, a storage locker, and pet-friendly policies, this home offers urban living at its finest—all without sacrificing peace and serenity. Book your private viewing today and make Union Square your home! (id:1945)
powered by

Property DetailsKey information about 405 215 13 Avenue Sw
Interior FeaturesDiscover the interior design and amenities
Exterior & Lot FeaturesLearn about the exterior and lot specifics of 405 215 13 Avenue Sw
Location & CommunityUnderstand the neighborhood and community
Business & Leasing InformationCheck business and leasing options available at 405 215 13 Avenue Sw
Property Management & AssociationFind out management and association details
Tax & Legal InformationGet tax and legal details applicable to 405 215 13 Avenue Sw
Additional FeaturesExplore extra features and benefits
Room Dimensions

This listing content provided by REALTOR.ca
has
been licensed by REALTOR®
members of The Canadian Real Estate Association
members of The Canadian Real Estate Association
Nearby Listings Stat
Active listings
241
Min Price
$249,000
Max Price
$2,850,000
Avg Price
$530,730
Days on Market
59 days
Sold listings
92
Min Sold Price
$269,900
Max Sold Price
$1,988,888
Avg Sold Price
$531,421
Days until Sold
56 days
















