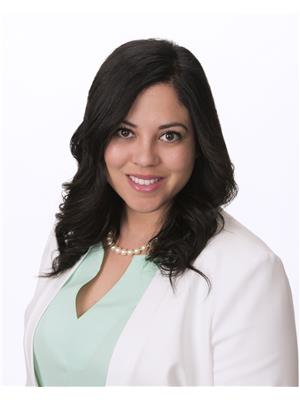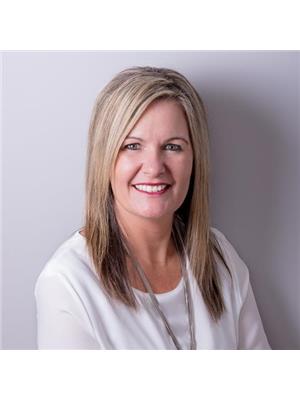377 Rue Coughlan, Tracadie
- Bedrooms: 3
- Bathrooms: 2
- Living area: 1000 square feet
- Type: Residential
- Added: 152 days ago
- Updated: 30 days ago
- Last Checked: 5 hours ago
Très joli bungalow situé au centre-ville de Tracadie, près de tous les services qu'offre la ville. Deux chambres à coucher au rez-de-chaussée, un salon, une cuisine coin-repas, une belle salle de bain et un espace buanderie. Au sous-sol, vous retrouverez une salle familiale qui pourrait être divisée pour faire une quatrième chambre à coucher, une salle de bain, une chambre à coucher et une pièce servant de rangement. Cette maison est très bien entretenue et elle possède tout pour vous plaire. Il y a un grand patio privé à l'arrière et il y a une remise qui est incluse. A well-maintained bungalow, located in downtown Tracadie, close to all the amenities the city offers. On the main floor, you have two bedrooms, a living room, a kitchen-dining area, a beautiful bathroom, and a laundry area. In the basement, you will find a family room, which could be divided to make a fourth bedroom, a bathroom, a bedroom, and a storage room. This house is very well maintained and has everything to please you. There is a large private patio in the back + a shed included. (id:1945)
powered by

Property DetailsKey information about 377 Rue Coughlan
Interior FeaturesDiscover the interior design and amenities
Exterior & Lot FeaturesLearn about the exterior and lot specifics of 377 Rue Coughlan
Utilities & SystemsReview utilities and system installations
Tax & Legal InformationGet tax and legal details applicable to 377 Rue Coughlan
Room Dimensions

This listing content provided by REALTOR.ca
has
been licensed by REALTOR®
members of The Canadian Real Estate Association
members of The Canadian Real Estate Association
Nearby Listings Stat
Active listings
12
Min Price
$225,000
Max Price
$775,000
Avg Price
$318,450
Days on Market
85 days
Sold listings
3
Min Sold Price
$235,000
Max Sold Price
$390,000
Avg Sold Price
$338,000
Days until Sold
154 days
Nearby Places
Additional Information about 377 Rue Coughlan















