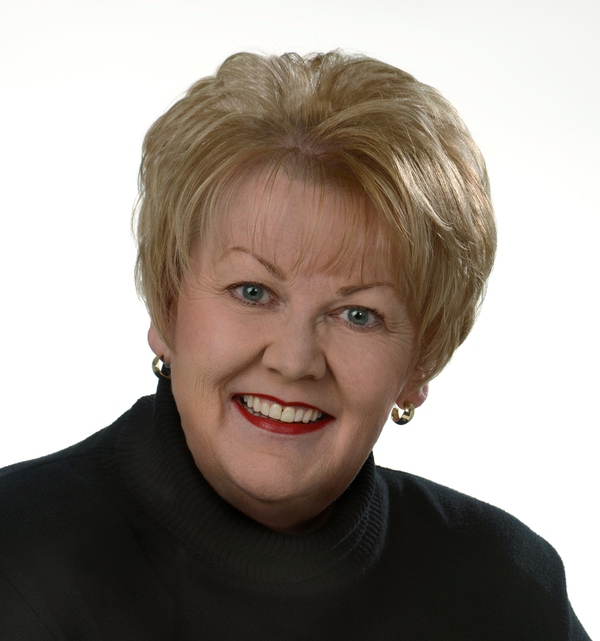163 Hotchkiss Manor Se, Calgary
- Bedrooms: 4
- Bathrooms: 3
- Living area: 2264 square feet
- MLS®: a2151865
- Type: Residential
- Added: 44 days ago
- Updated: 12 days ago
- Last Checked: 7 hours ago
Welcome to the stunning "Lansa" by Hopewell Residential in the desirable new community of Hotchkiss. This exceptional property offers a total of 2,269 sq. ft. of luxurious living space, featuring 4 spacious bedrooms and 3 modern bathrooms, making it the perfect haven for your family.This exquisite home boasts an upgraded kitchen layout with high-end finishes, including modern dark grey cabinets, sleek white quartz countertops, and an elegant Carrara marble style backsplash that wraps around the standalone hood fan, perfect for the home chef. The heart of this home is its stunning central entertainment space, complete with an electric fireplace and a beautiful open-to-above feature, creating a welcoming and sophisticated ambiance that’s ideal for both entertaining and relaxing.The bright and airy feel is enhanced by the openwork railing and light, modern vinyl plank flooring, allowing natural light to flow freely throughout the home. Designed with large families or guests in mind, the main floor includes a versatile bedroom and a full bathroom. This flexible space can easily serve as a home office, a guest bedroom, or a perfect solution for multigenerational living, providing convenience and flexibility to meet your family’s needs.Ascending to the upper level, you’ll discover three additional spacious bedrooms, each designed to offer comfort and privacy. A bonus room overlooks the main floor, providing a perfect space for a family entertainment area, playroom, or additional lounge space. The upper level also features a luxurious primary bedroom, a true retreat with a lavish 5-piece ensuite. This spa-like bathroom includes a deep soaker tub, a separate shower, dual sinks, and elegant finishes, creating a serene and indulgent environment.Throughout the home, you'll find elegant quartz countertops and knockdown ceiling textures, adding a touch of sophistication to every room. The spacious bedrooms and thoughtfully designed bathrooms offer comfort and style, ensu ring every family member has their own personal retreat.Additionally, the separate entrance and 9-foot foundation height provide an excellent opportunity for a future basement suite (A secondary suite would be subject to approval and permitting by the city/municipality), making this home both versatile and functional. The possibilities are endless, whether you want extra living space, a rental unit, or a private area for extended family.Don’t miss out on this exceptional property that perfectly blends style, comfort, and practicality. Schedule a viewing today to experience the beauty and elegance of this Lansa home for yourself. Embrace a lifestyle of luxury and convenience in this stunning Hotchkiss residence, designed to match your lifestyle and exceed your expectations. (id:1945)
powered by

Property Details
- Cooling: None
- Heating: Forced air, Natural gas
- Stories: 2
- Structure Type: House
- Exterior Features: Stone, Vinyl siding
- Foundation Details: Poured Concrete
Interior Features
- Basement: Unfinished, Full, Separate entrance
- Flooring: Carpeted, Ceramic Tile, Vinyl Plank
- Appliances: Refrigerator, Dishwasher, Stove, Microwave, Hood Fan, Garage door opener
- Living Area: 2264
- Bedrooms Total: 4
- Fireplaces Total: 1
- Above Grade Finished Area: 2264
- Above Grade Finished Area Units: square feet
Exterior & Lot Features
- Lot Features: No Animal Home, No Smoking Home, Level
- Lot Size Units: square meters
- Parking Total: 4
- Parking Features: Attached Garage
- Lot Size Dimensions: 300.00
Location & Community
- Common Interest: Freehold
- Street Dir Suffix: Southeast
- Subdivision Name: Hotchkiss
Tax & Legal Information
- Tax Lot: 25
- Tax Year: 2024
- Tax Block: 3
- Parcel Number: 0039650460
- Tax Annual Amount: 677
- Zoning Description: R-G
Room Dimensions

This listing content provided by REALTOR.ca has
been licensed by REALTOR®
members of The Canadian Real Estate Association
members of The Canadian Real Estate Association
Nearby Listings Stat
Active listings
48
Min Price
$424,900
Max Price
$1,099,900
Avg Price
$634,204
Days on Market
29 days
Sold listings
24
Min Sold Price
$430,000
Max Sold Price
$929,000
Avg Sold Price
$593,700
Days until Sold
42 days

















