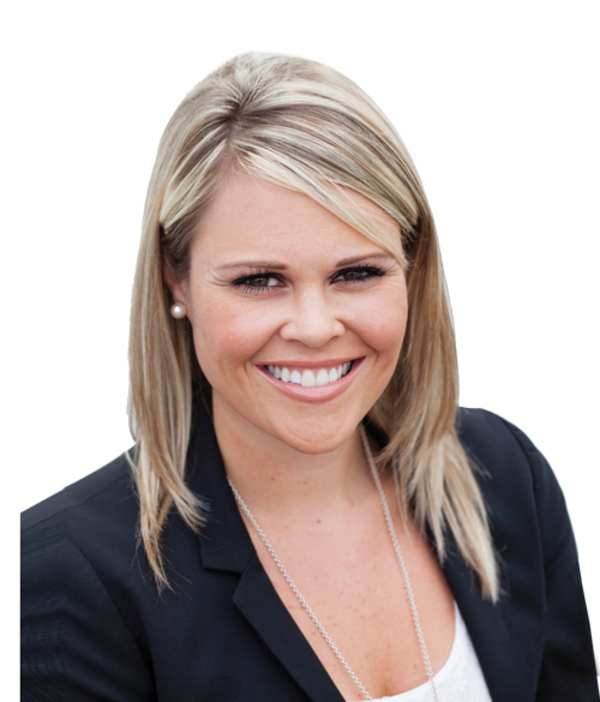41 Hotchkiss Lane Se, Calgary
- Bedrooms: 3
- Bathrooms: 3
- Living area: 1388 square feet
- Type: Residential
Source: Public Records
Note: This property is not currently for sale or for rent on Ovlix.
We have found 6 Houses that closely match the specifications of the property located at 41 Hotchkiss Lane Se with distances ranging from 2 to 10 kilometers away. The prices for these similar properties vary between 624,900 and 774,000.
Nearby Places
Name
Type
Address
Distance
Canadian Tire
Store
4155 126 Avenue SE
5.5 km
South Health Campus
Hospital
Calgary
5.5 km
Big Rock Brewery
Food
5555 76 Ave SE
8.6 km
Heritage Pointe Golf Club
Establishment
1 Heritage Pointe Drive
10.7 km
Fish Creek Provincial Park
Park
15979 Southeast Calgary
10.9 km
Centennial High School
School
55 Sun Valley Boulevard SE
11.1 km
Southcentre Mall
Store
100 Anderson Rd SE #142
12.6 km
Delta Calgary South
Lodging
135 Southland Dr SE
13.2 km
Calgary Farmers' Market
Grocery or supermarket
510 77 Ave SE
13.2 km
Canadian Tire
Car repair
9940 Macleod Trail SE
13.3 km
Boston Pizza
Restaurant
10456 Southport Rd SW
13.3 km
Calgary Board Of Education - Dr. E.P. Scarlett High School
School
220 Canterbury Dr SW
13.9 km
Property Details
- Cooling: None
- Heating: Forced air, Natural gas
- Stories: 2
- Structure Type: House
- Exterior Features: Wood siding, Vinyl siding
- Foundation Details: Poured Concrete
- Construction Materials: Wood frame
Interior Features
- Basement: Unfinished, Full, Separate entrance
- Flooring: Carpeted, Ceramic Tile, Vinyl Plank
- Appliances: Refrigerator, Dishwasher, Stove, Microwave, Hood Fan
- Living Area: 1388
- Bedrooms Total: 3
- Bathrooms Partial: 1
- Above Grade Finished Area: 1388
- Above Grade Finished Area Units: square feet
Exterior & Lot Features
- Lot Features: Back lane, PVC window, No Animal Home, No Smoking Home, Level
- Lot Size Units: square meters
- Parking Total: 2
- Parking Features: Parking Pad
- Lot Size Dimensions: 262.00
Location & Community
- Common Interest: Freehold
- Street Dir Suffix: Southeast
- Subdivision Name: Hotchkiss
Tax & Legal Information
- Tax Lot: 8
- Tax Year: 2024
- Tax Block: 7
- Parcel Number: 0039651260
- Tax Annual Amount: 612
- Zoning Description: R-G
Don't Miss Out on This Incredible Opportunity! Looking for brand new but don’t want the wait? Be the first to live in this brand-new, exquisitely designed 3-bedroom home by Hopewell Residential, spanning nearly 1,400 square feet with a side entrance for a potential future basement suite (A secondary suite would be subject to approval and permitting by the city/municipality). This property features ample windows throughout and a south-facing backyard, offering abundant natural light and spacious living.As you enter, you'll be welcomed by a wide, open-to-below staircase with upgraded railings that span the entire stairwell, enhancing the sense of openness on the main and upper floors. The main floor features luxurious vinyl plank flooring throughout, with a separate living and family room perfect for entertaining guests. The open floor plan includes a dedicated dining area that comfortably accommodates gatherings with friends and family or those holiday meals.The upgraded kitchen is a chef's dream, featuring marble inspired quartz countertops, a chimney hood fan, built-in microwave, and classic subway backsplash. Two tone cabinets provide a modern feel that is enhanced by the black hardware throughout and the pot lights and pendant lighting create the perfect ambiance for any occasion. There’s also a generous-sized pocket office on the main floor, the ideal setting for working from home or kids homework space.Upstairs, you'll find a spacious primary bedroom complete with a 4-piece en-suite bathroom with dual sinks and an oversized shower. Additionally, there are two good sized bedrooms, a laundry room, and another full bathroom.The side entrance provides options in the future for a basement suite (A secondary suite would be subject to approval and permitting by the city/municipality) providing the perfect spot for extended family or rental income. The backyard provides a space to customize in the future to make your own with room to build a double garage. Con veniently located, this home offers easy access to Stoney and Deerfoot Trails and all of Seton’s amenities including the South Health Campus just a short drive from home. Don't let this remarkable opportunity slip through your fingers. Discover the perfect blend of style, comfort, and functionality with The Benning by Hopewell Residential. **Photos are from the show home/previous builds to demonstrate quality of construction & finishes and may not be an exact representation of this home** (id:1945)
Demographic Information
Neighbourhood Education
| Master's degree | 10 |
| Bachelor's degree | 15 |
| University / Below bachelor level | 20 |
| Certificate of Qualification | 20 |
| College | 50 |
| University degree at bachelor level or above | 25 |
Neighbourhood Marital Status Stat
| Married | 160 |
| Widowed | 10 |
| Divorced | 5 |
| Separated | 5 |
| Never married | 55 |
| Living common law | 35 |
| Married or living common law | 190 |
| Not married and not living common law | 80 |
Neighbourhood Construction Date
| 1961 to 1980 | 30 |
| 1981 to 1990 | 15 |
| 1991 to 2000 | 45 |
| 2006 to 2010 | 10 |
| 1960 or before | 15 |








