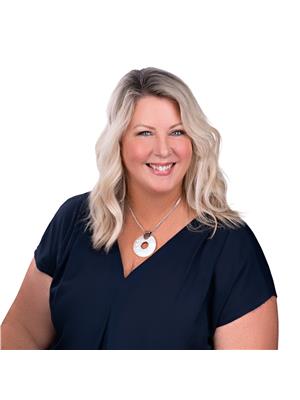711 Chromite Private, Ottawa
- Bedrooms: 2
- Bathrooms: 3
- Type: Residential
- Added: 36 days ago
- Updated: 1 days ago
- Last Checked: 5 hours ago
Welcome to this stylishly upgraded 2023 Mattamy stacked town. The main level boasts beautiful oak hardwood floors, designer kitchen with quartz counter tops, upgraded Stainless Steel appliances. Step outside to one of your expansive balconies and enjoy a serene view of the pond. Upstairs, you’ll find two spacious bedrooms, each with its own ensuite. The primary bedroom features a walk-in closet, while the second bedroom includes a private balcony. Stacked washer/dryer conveniently located on the second floor. Walking distance to Barrhaven shops, OC Transpo, St. Joseph's HS, parks, and the future downtown Barrhaven. 6 years left of Tarion Warranty. Low condo fees ($274.48). Parking spot is #7 conveniently located at your doorstep. Quiet and calm neighbourhood. Full list of upgrades available. (id:1945)
powered by

Property Details
- Cooling: Central air conditioning
- Heating: Forced air, Natural gas
- Stories: 2
- Year Built: 2023
- Structure Type: House
- Exterior Features: Stone
- Foundation Details: Poured Concrete
Interior Features
- Basement: None, Not Applicable
- Flooring: Tile, Hardwood, Wall-to-wall carpet
- Appliances: Dishwasher, Microwave Range Hood Combo
- Bedrooms Total: 2
- Bathrooms Partial: 1
Exterior & Lot Features
- Lot Features: Park setting, Balcony
- Water Source: Municipal water
- Parking Total: 1
- Parking Features: See Remarks, Visitor Parking
- Building Features: Laundry - In Suite
Location & Community
- Common Interest: Condo/Strata
- Community Features: Family Oriented, School Bus, Pets Allowed
Property Management & Association
- Association Fee: 274.48
- Association Name: Gold Key Management - 613-725-1111
- Association Fee Includes: Landscaping, Waste Removal, Other, See Remarks, Reserve Fund Contributions
Utilities & Systems
- Sewer: Municipal sewage system
Tax & Legal Information
- Tax Year: 2023
- Parcel Number: 161040019
- Tax Annual Amount: 3037
- Zoning Description: Residential
Room Dimensions
This listing content provided by REALTOR.ca has
been licensed by REALTOR®
members of The Canadian Real Estate Association
members of The Canadian Real Estate Association


















