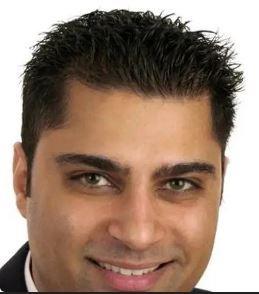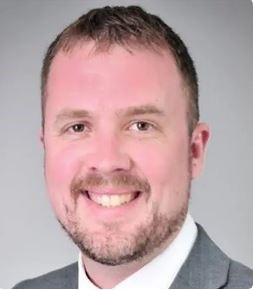612 Lapland Private, Ottawa
- Bedrooms: 3
- Bathrooms: 2
- Type: Residential
- Added: 96 days ago
- Updated: 6 days ago
- Last Checked: 22 hours ago
This is a rare opportunity to own a fully upgraded home with premium finishes. North-facing, it offers consistent natural light without the intense afternoon heat, making it energy-efficient and comfortable. The private balcony provides stunning, unobstructed views, with no front neighbours. Enjoy the convenience of parking right in front of the building. Inside, you'll find wide plank luxury flooring in an open-concept layout, filled with natural light. The kitchen stands out with white quartz countertop, a large island, valence lighting, and plenty of cabinetry, all complemented by top-tier KitchenAid stainless steel appliances. Home’s soft colour palette adds to its welcoming ambiance. The spacious primary bedroom includes a walk-in closet and private balcony, while two additional bedrooms and a main bath with a tub and shower combo complete the upper level. The second-floor laundry and ample storage enhance this home’s functionality. Don’t miss out on this exceptional property! (id:1945)
powered by

Property DetailsKey information about 612 Lapland Private
Interior FeaturesDiscover the interior design and amenities
Exterior & Lot FeaturesLearn about the exterior and lot specifics of 612 Lapland Private
Location & CommunityUnderstand the neighborhood and community
Property Management & AssociationFind out management and association details
Utilities & SystemsReview utilities and system installations
Tax & Legal InformationGet tax and legal details applicable to 612 Lapland Private
Room Dimensions

This listing content provided by REALTOR.ca
has
been licensed by REALTOR®
members of The Canadian Real Estate Association
members of The Canadian Real Estate Association
Nearby Listings Stat
Active listings
12
Min Price
$434,900
Max Price
$949,900
Avg Price
$576,042
Days on Market
35 days
Sold listings
11
Min Sold Price
$499,000
Max Sold Price
$779,000
Avg Sold Price
$588,809
Days until Sold
37 days
Nearby Places
Additional Information about 612 Lapland Private















