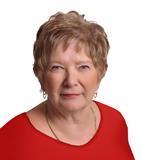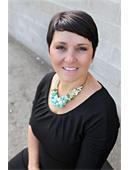9304 Meadow Lark Lane, North Battleford
- Bedrooms: 4
- Bathrooms: 1
- Living area: 1104 square feet
- Type: Residential
Source: Public Records
Note: This property is not currently for sale or for rent on Ovlix.
We have found 6 Houses that closely match the specifications of the property located at 9304 Meadow Lark Lane with distances ranging from 2 to 6 kilometers away. The prices for these similar properties vary between 149,900 and 299,900.
Nearby Places
Name
Type
Address
Distance
Tim Hortons
Cafe
9803 Territorial Dr
0.2 km
Sobeys
Grocery or supermarket
9801 Territorial Dr
0.3 km
The Yellow Submarine
Restaurant
Territorial Place Mall
0.4 km
Co-op, North Battleford Home & Lumber Centre & Food Store
Grocery or supermarket
9800 Territorial Dr
0.4 km
Country Cuisine
Restaurant
2401 99th St
0.5 km
Porta Bella Restaurant
Restaurant
2491 99 St
0.5 km
Fountain Coffee Services
Cafe
8898 Abbott Ave
0.5 km
A & W Restaurant
Restaurant
2142 100th St
0.7 km
Holy Family School
School
9201 19 Ave
0.7 km
Frijouf Driving School Ltd
School
1922 95th St
0.8 km
Holy Family School
School
1901 19 Ave
0.8 km
Cox Herb MLA
Restaurant
1991 100th St
0.9 km
Property Details
- Heating: Forced air, Natural gas
- Year Built: 1982
- Structure Type: House
- Architectural Style: Bi-level
Interior Features
- Basement: Partially finished, Full
- Appliances: Washer, Refrigerator, Dishwasher, Window Coverings
- Living Area: 1104
- Bedrooms Total: 4
- Fireplaces Total: 1
- Fireplace Features: Wood, Conventional
Exterior & Lot Features
- Lot Features: Treed, Rectangular
- Lot Size Units: square feet
- Parking Features: Attached Garage, Parking Space(s)
- Lot Size Dimensions: 7195.25
Location & Community
- Common Interest: Freehold
Tax & Legal Information
- Tax Year: 2024
- Tax Annual Amount: 3694
Located in one of North Battlefords most desirable neighborhoods, this is an amazing opportunity to get in at such a great price. Many updates have happened in recent years, including all windows, siding, shingles, and furnace. With 4 bedrooms and 2 bathrooms, this home is perfect for almost anyone! The semi open concept main floor features a spacious living room with a big, bright window and opens to the kitchen with oak cabinets and plenty of counter space and the dining area has a great view of the covered deck and backyard from the patio doors. Both the master bedroom and the second bedroom are spacious and both feature large windows. The best part of a bi-level home is the bright basement with large windows and this home is no exception. The family room is warm and welcoming with a wood fireplace and is a blank slate for you to pick out your perfect flooring! One of the basement bedrooms has been completed with a modern vinyl plank flooring and the 4th bedroom could be perfect as a guest room or a home office. The basement bathroom has seen the start to a renovation with a new vanity and lighting waiting to be installed, the shower is ready for your design dreams to come true. Call today as properties like this in this neighborhood dont come along every day! (id:1945)
Demographic Information
Neighbourhood Education
| Master's degree | 25 |
| Bachelor's degree | 90 |
| University / Above bachelor level | 10 |
| University / Below bachelor level | 15 |
| Certificate of Qualification | 10 |
| College | 50 |
| University degree at bachelor level or above | 130 |
Neighbourhood Marital Status Stat
| Married | 350 |
| Widowed | 50 |
| Divorced | 25 |
| Separated | 10 |
| Never married | 130 |
| Living common law | 30 |
| Married or living common law | 380 |
| Not married and not living common law | 210 |
Neighbourhood Construction Date
| 1961 to 1980 | 50 |
| 1981 to 1990 | 130 |
| 1991 to 2000 | 50 |
| 2001 to 2005 | 40 |
| 2006 to 2010 | 10 |








